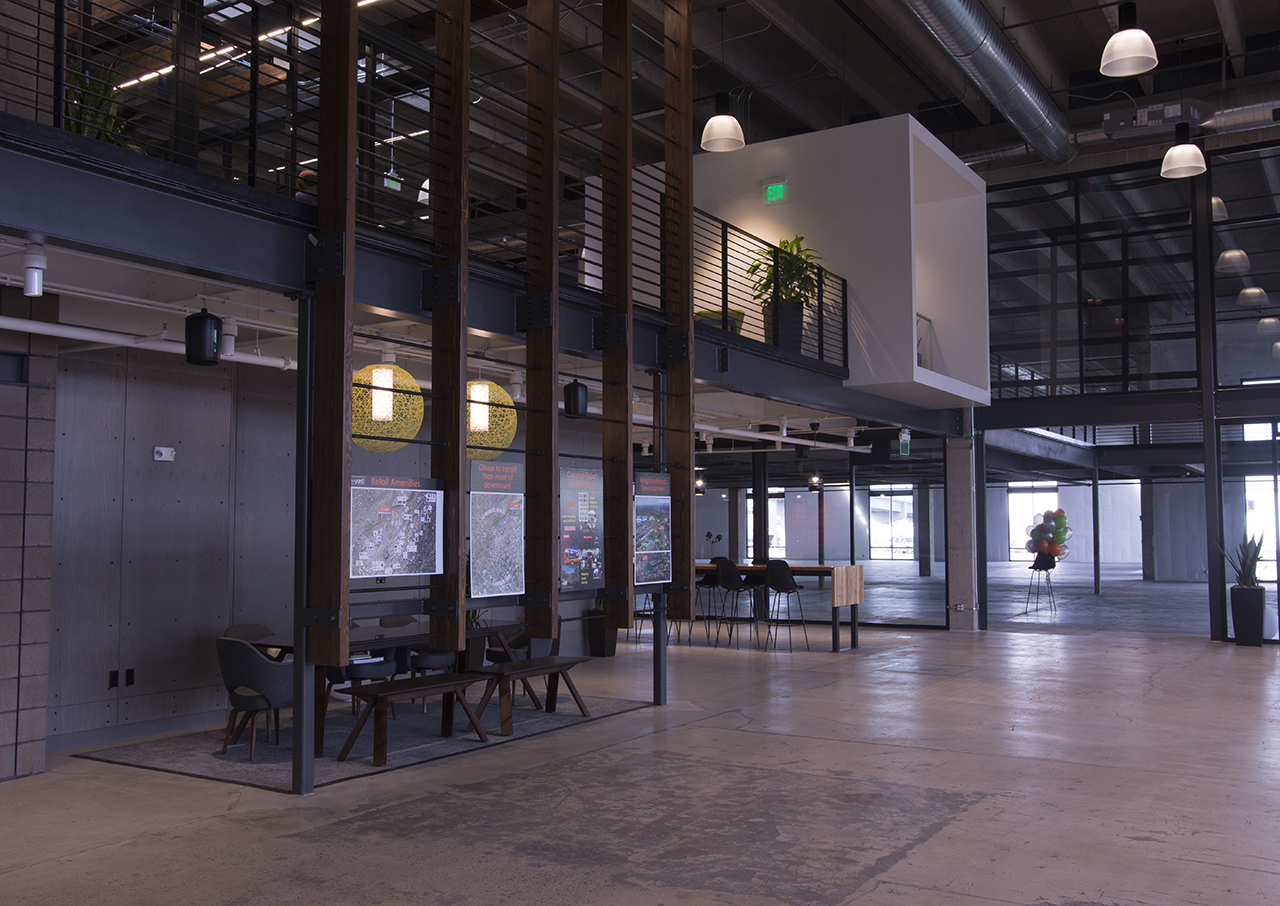Renovation of an existing 90,000 SF warehouse into an office building for future tenant leasing located across from Coors Field.
Design incorporated large 10’x18’ windows around perimeter, new porch and large glass storefront surround the new entry vestibule.
New restrooms, locker rooms, 15,000 SF mezzanine addition for fitness center, conference room and future tenant space.
Industrial concept utilizes high ceilings, precast concrete structure, exposed ductwork and polished concrete floors in core area.




