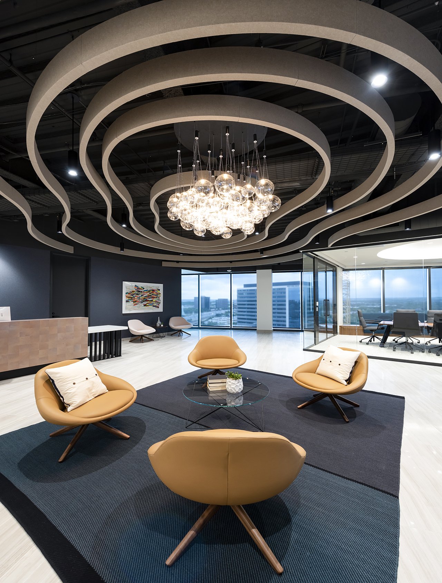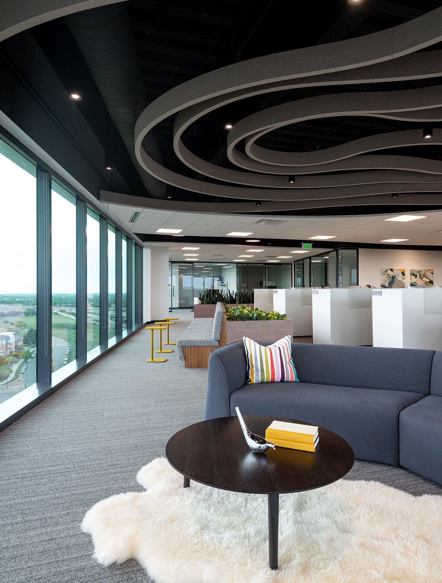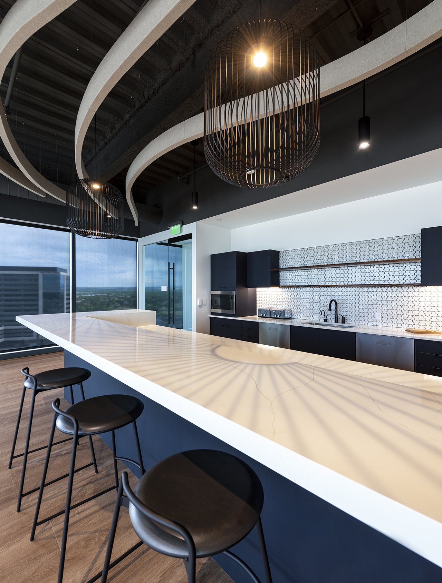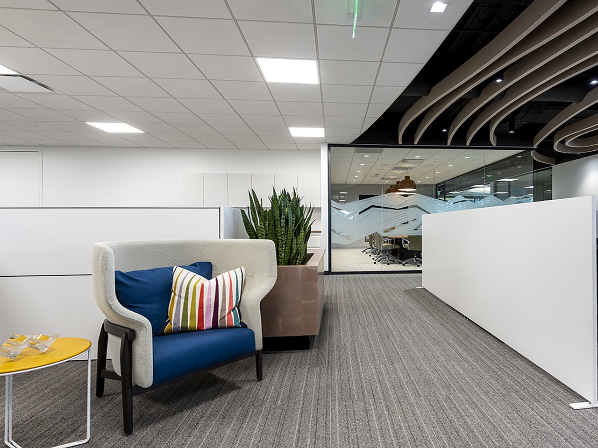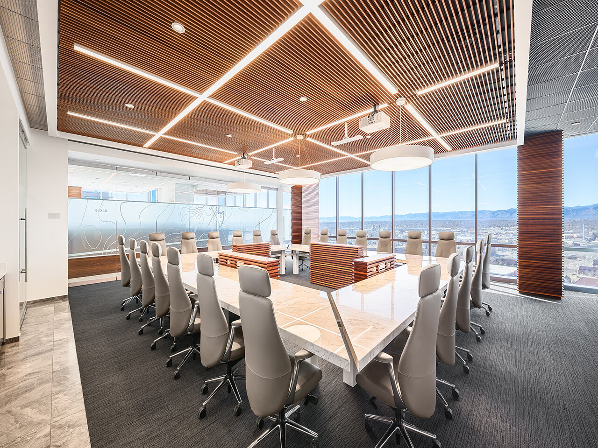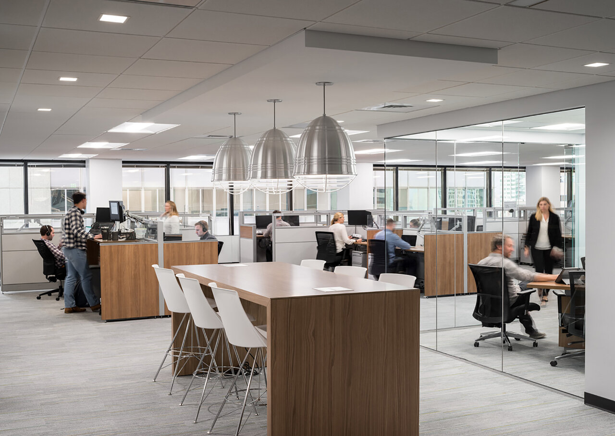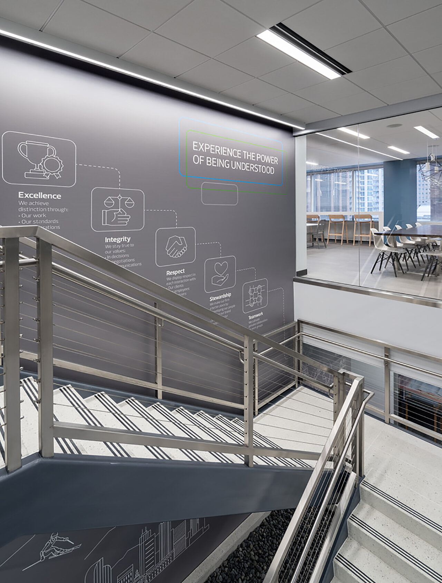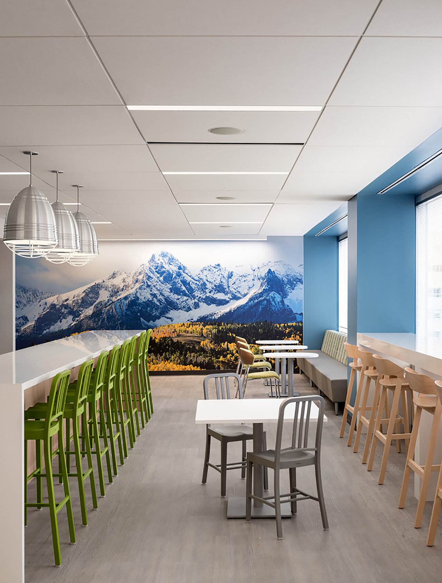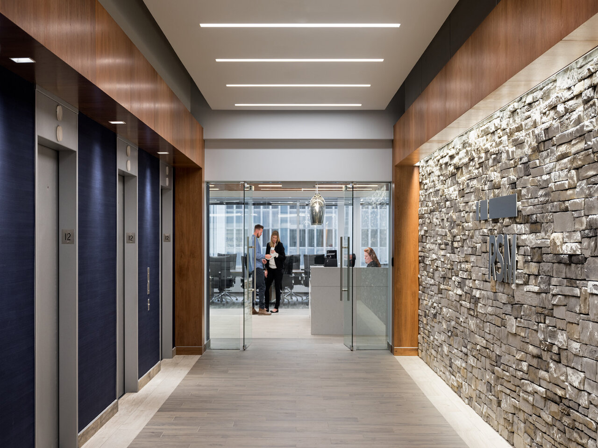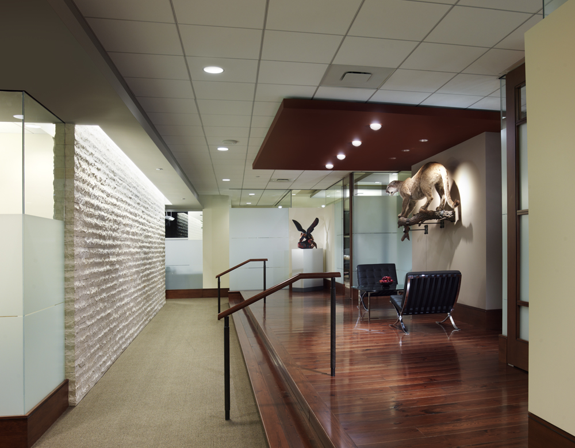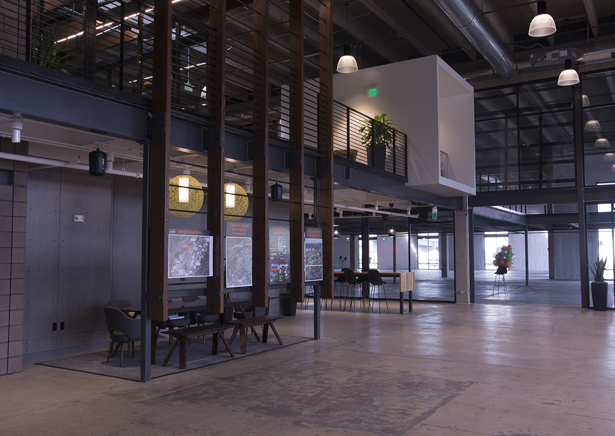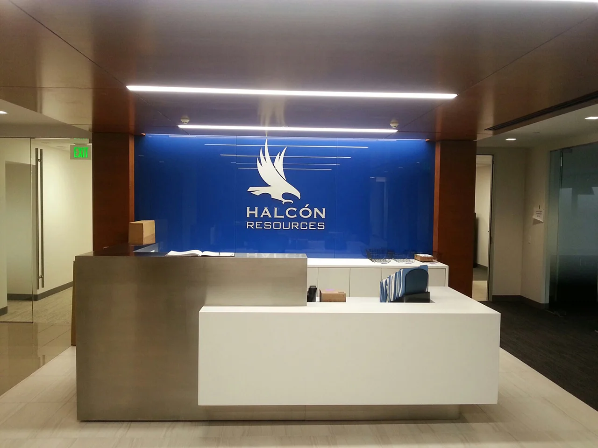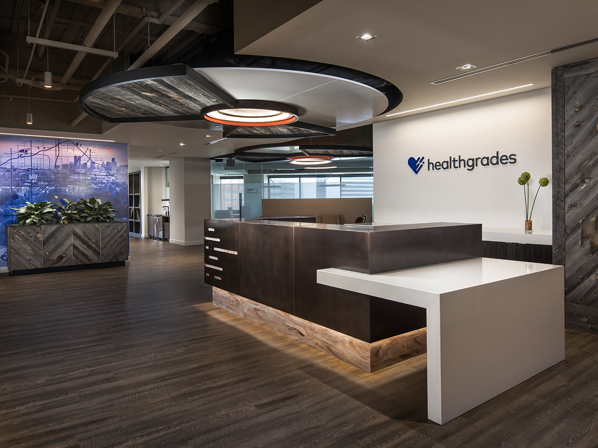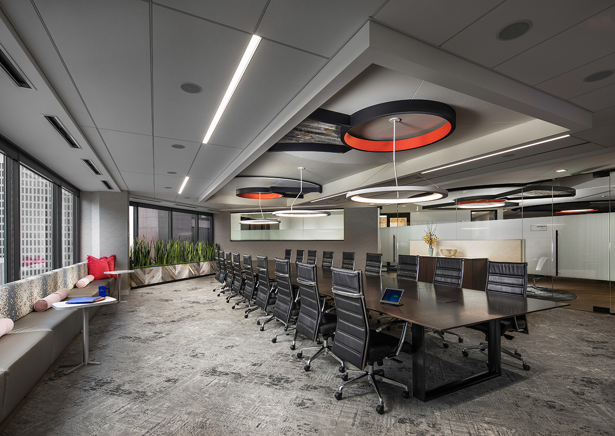17,000 SF first generation space with a Class AA rating.
Featured Turf Freeform Baffle ceiling elements in Open to Structure ceilings over open office and breakroom areas.
Turf Freeform Baffle ceilings were shaped in a Topographical Map pattern.
Private offices and conference rooms featured Teknion demountable glass fronts.
Guild Education
12,000 SF Childcare Facility
24,000 SF Full Floor Remodel
Guild Education
72,000 SF, 3 floors, 16-week tenant improvement project for Guild Headquarters.
This build out included partially open concept for the ceilings, break rooms, a large multi-purpose room, LED direct and indirect lighting, new technology systems including access control, audio-visual, sound masking, electrical and HVAC system revisions.
Re-use of existing break room locations to cut down on rough-in costs but with new finishes, also re-use of existing grid ceiling on the 2nd and 4th floors.
Open to structure ceilings on 3rd floor, sliding and swing door glass office fronts, large “hub” break and multi-purpose room on the 3rd floor.
Additional projects included a 24,000 SF full floor remodel and a separate 12,000 SF Childcare facility.
JAGGED PEAK ENERGY
62,000 SF in 16-weeks with a hard move-in date for multiple buildouts
Fast track construction.
High-end finishes and millwork including restrooms.
New internal staircase, executive floor, media rooms, exercise and shower rooms.
EVERCOMMERCE
12,000 SF Historic building renovations.
Open concept office plan
Incorporate historical detail with modern high-end finishes.
MERCER ADVISORS
14-week duration tenant improvement completed on time and on budget.
Open ceiling concept.
Hign-end finishes with new HVAC systems as well as upgraded electrical.
New tech and LED direct / indirect lighting throughout.
Ensign Bickford
11,212 SF First generation space build-out of the full 9th floor.
Alur glass system on office fronts.
Tenant interior construction consisting of open offices, enclosed offices, conference rooms, IT and break rooms.
Unicom
Two story clear space for trading floor and CEO office.
Some of the high end finishes for the project include eucalyptus horizontal grain wood doors and millwork with solid surface stone tops.
Specialty annealed glass mirrored wall panels in the elevator lobby by Skyline glass, stone and porcelain wall and floor tile.
Trading area full height glass walls and 24’ atrium with high ceilings that included Clipso stretched fabric with backlighting.
12’ x 20’ video wall and vertical ticker system.
Custom hard lid diamond ceilings with recessed and cove lighting throughout.
Yes! Communities
Yes! Communities is a first generation 32,000 SF space.
Scope included new electrical services with interior demountable wall systems with sliding gass doors, and painted open ceiling concepts.
LED TURF ceiling beams and baffles, high end millwork and wood items and high end finishes throughout.
RSM
34,066 SF completed two floor tenant finish for an International Accounting Firm.
New stairway between floors.
Custom stone in the main lobby.
Custom work spaces and breakrooms.
Custom fixtures and finishes.
Motive Creative Studio
15,649 SF of existing historic building in Rhino District repurposed into multiple commercial suites.
International Advertising Firm with unique vision forspace utilization.
Concrete resurfacing, staining, and polishing along with exposed ceiling structure with acoustical treatments and unique glazing and sliding barn door office fronts.
Custom features throughout including cargo container walls, reclaimed wood, antique fire doors, and an executive area including bar and gaming features.
Ready Talk
43,296 SF LEED Certified tenant finish with two floors and a 3,000 SF exterior patio
High end millwork and finishes
Sam Gary, Jr and Associates
21,000 SF high end custom office space
The scope of work included custom multiple hard lid ceilings to produce an image of Tectonic Plates at multiple elevations, hardwood flooring at reception and executive areas, stone accent walls and wood sliding barn doors at all offices.
Custom built conference room and mapping tables, exterior terrace with Bocce Ball court and trellis.
Shared Services
Tenant improvement of a 10,032 SF space which included an ASID Award winning design element.
The scope included custom wood office fronts with zebrawood doors and an unique break room with quartz tops and built in benches.
Large conference room focal points are ceiling medallions and blue tinted glass doors with prominent lighting throughout the space.
Tendril
Tenant Improvement scope of work for a multiple buildings and floors totaling 57,000 SF.
Open environment build out with custom millwork and flooring and extensive coordination of Owner's equipment.
A fast track 70 days construction schedule which was completed on schedule.
The Yard at 2323 Delgany
Renovation of an existing 90,000 SF warehouse into an office building for future tenant leasing located across from Coors Field.
Design incorporated large 10’x18’ windows around perimeter, new porch and large glass storefront surround the new entry vestibule.
New restrooms, locker rooms, 15,000 SF mezzanine addition for fitness center, conference room and future tenant space.
Industrial concept utilizes high ceilings, precast concrete structure, exposed ductwork and polished concrete floors in core area.
TransAmerica
127,375 SF Signature Name Tenant at 1801 California.
Five Floor Tenant Finish with Modern and CUstom Decor throughout the Space, High End Executive Suite and Boardroom, and Upgrade Stone Wall with high Occupancy Client Meeting Area.
Wheeler Trigg O’Donnell
61,500 SF three floor fast track project
Custom designed three mock courtrooms, executive offices, and conference rooms
Custom architectural stairwell with marble walls, architectural metal rails, floating wood stairs, Maple and Eucalyptus millwork and walls, Nana Wall systems, and marble floors
Halcon Resources - Denver, Colorado
40,000 SF fast track tenant improvement
Internal stair update with custom railing, two large break room build outs
Magnetic walls and wall covering in all offices, high end elevator lobby and millwork
Healthgrades
85,665 SF tenant buildout of three floors at 1801 California
Multiple breakrooms and conference rooms
Extensive custom millwork throughout the floors
Successfully completed on time, including the punchlist prior to occupancy
Elevator lobby renovations, open ceiling features, and selective polished concrete flooring


