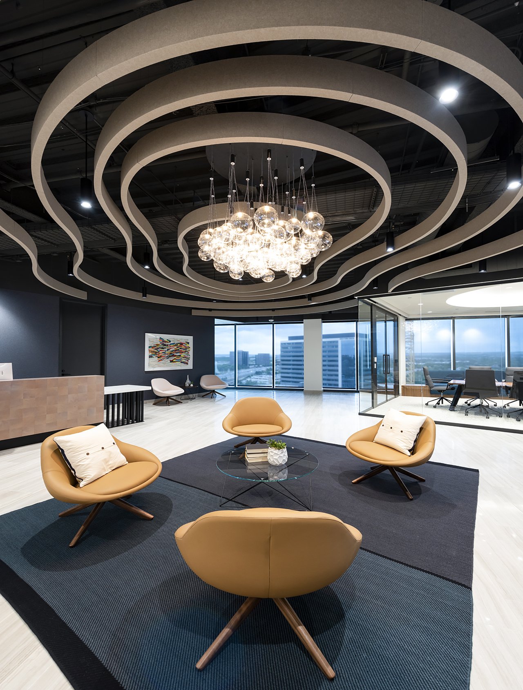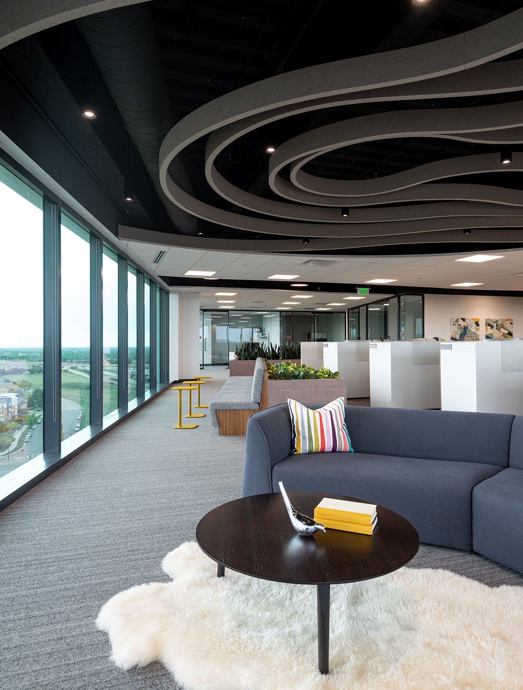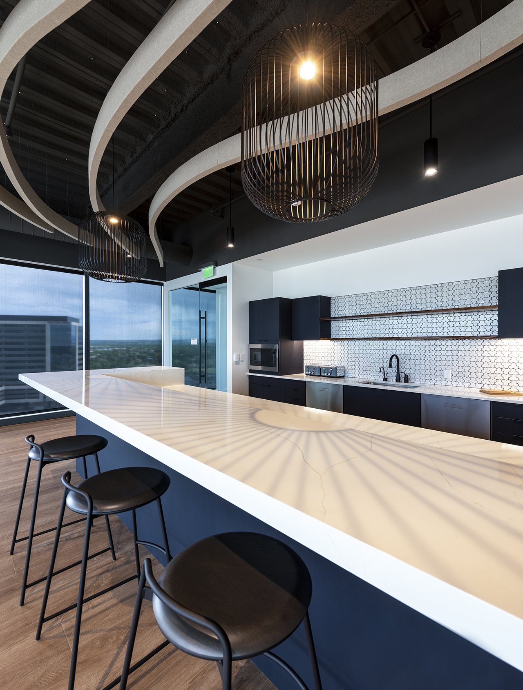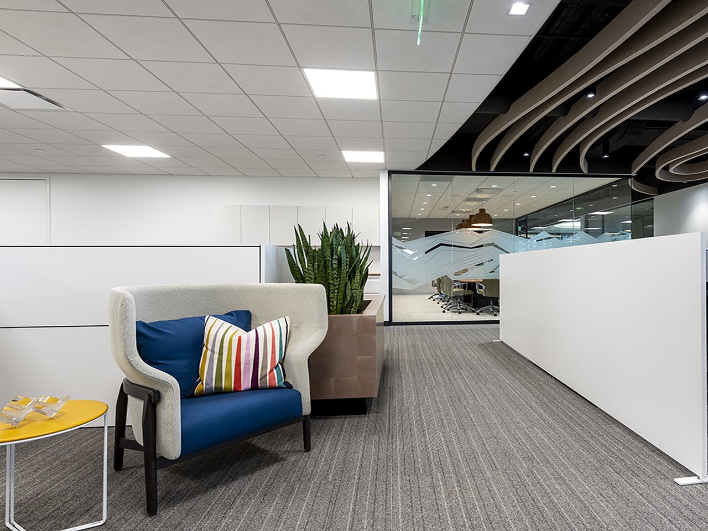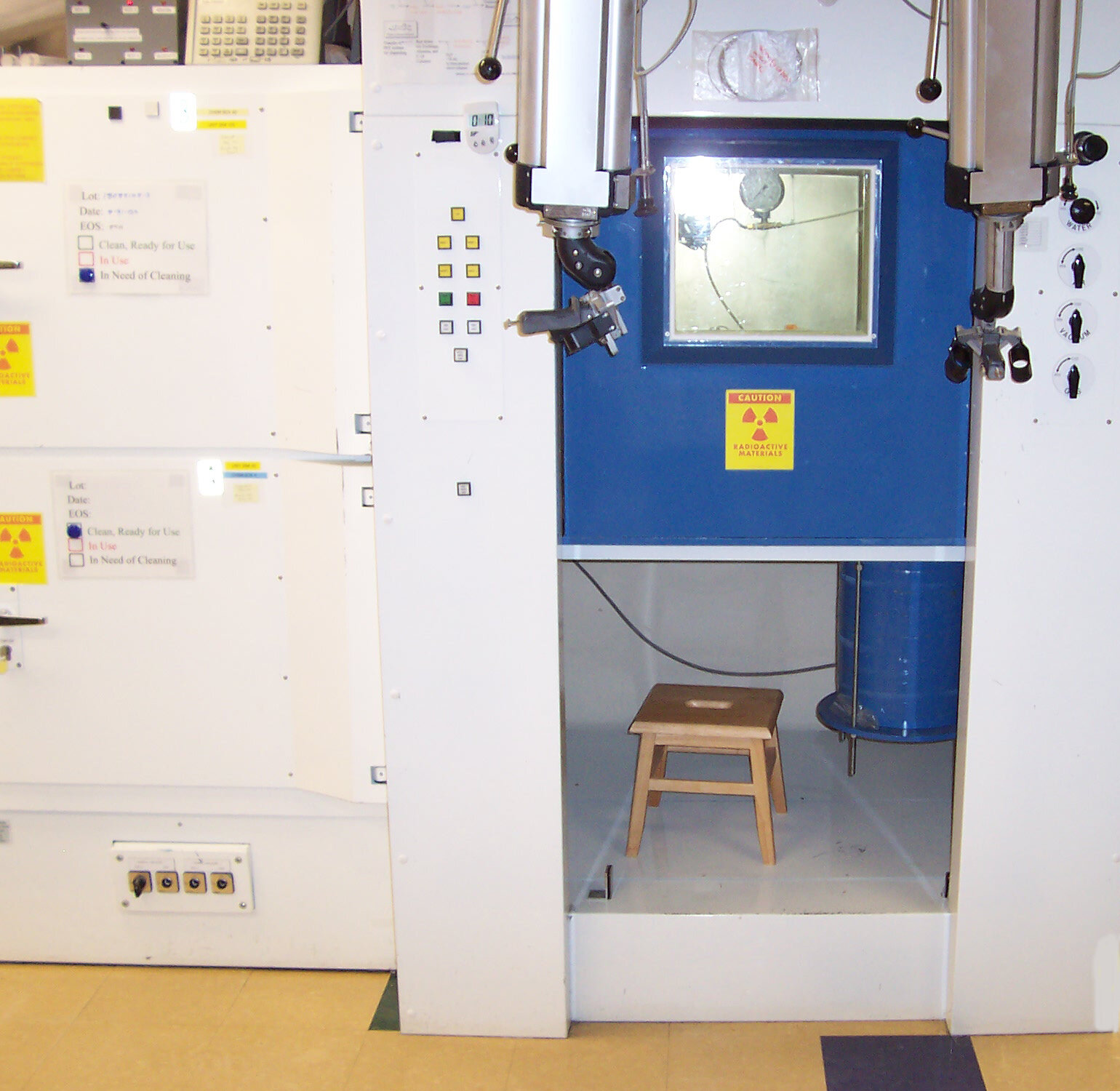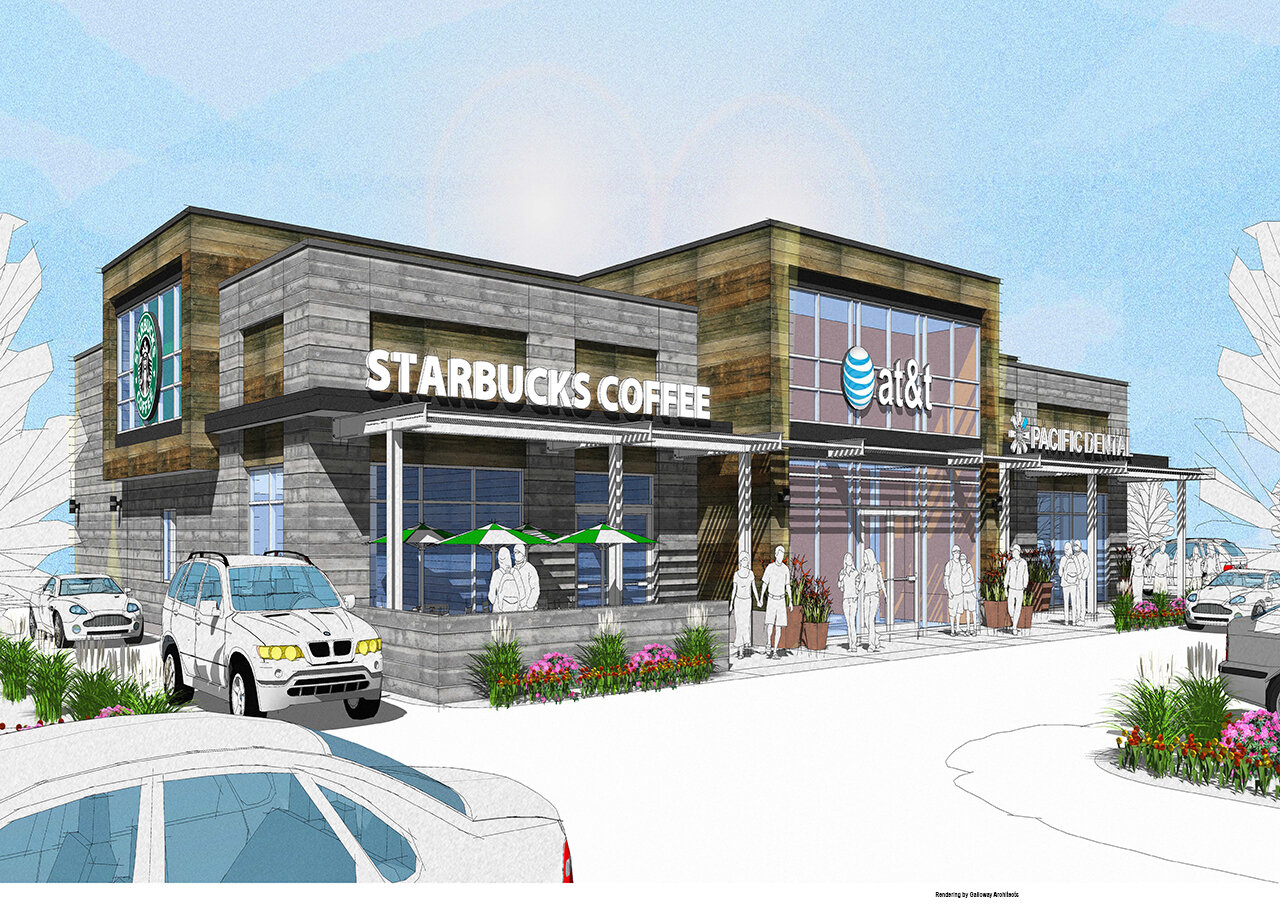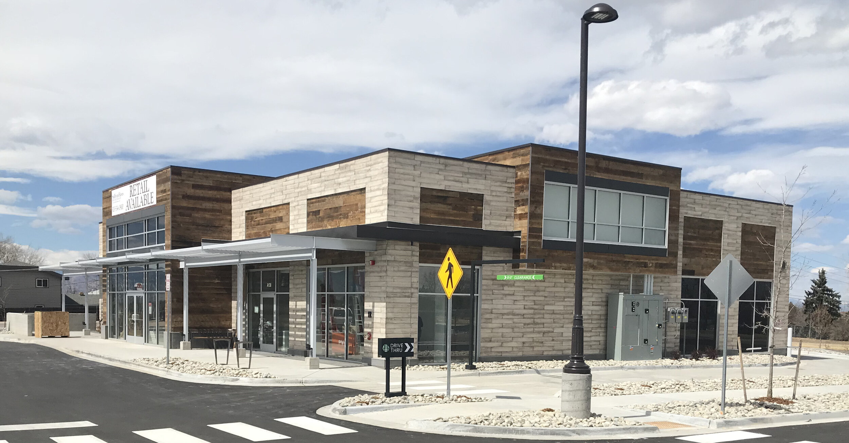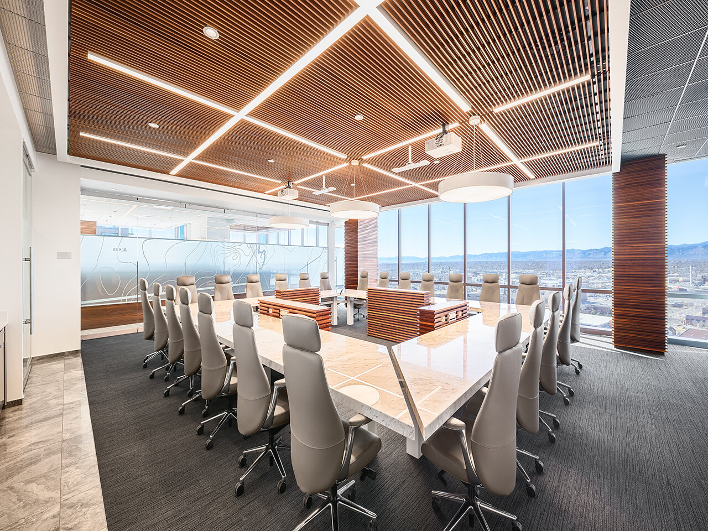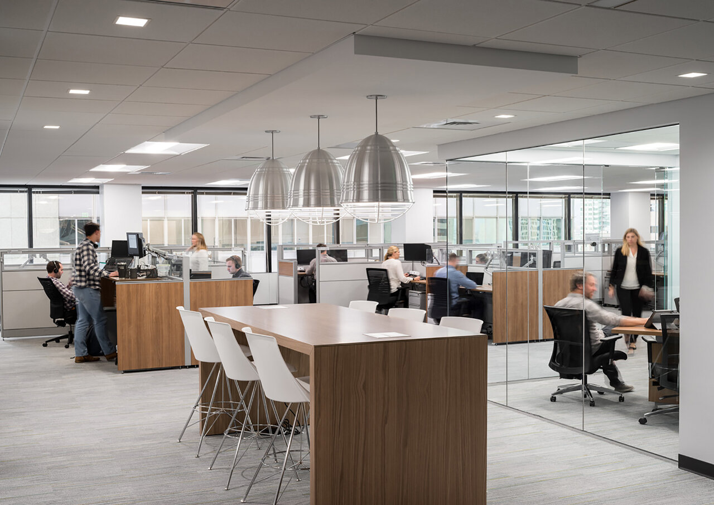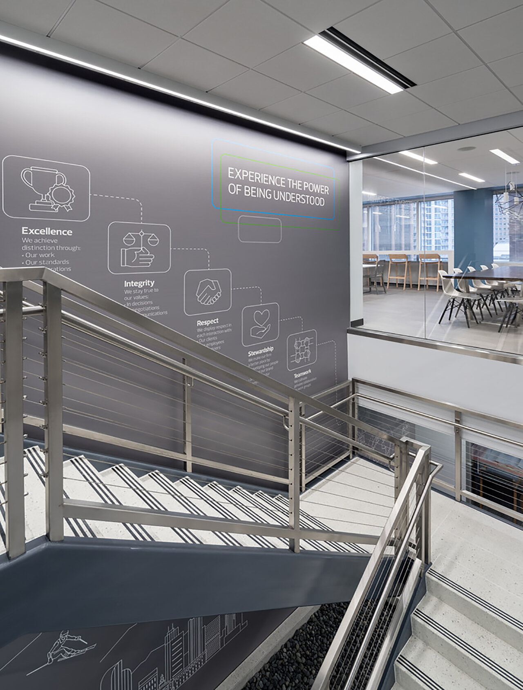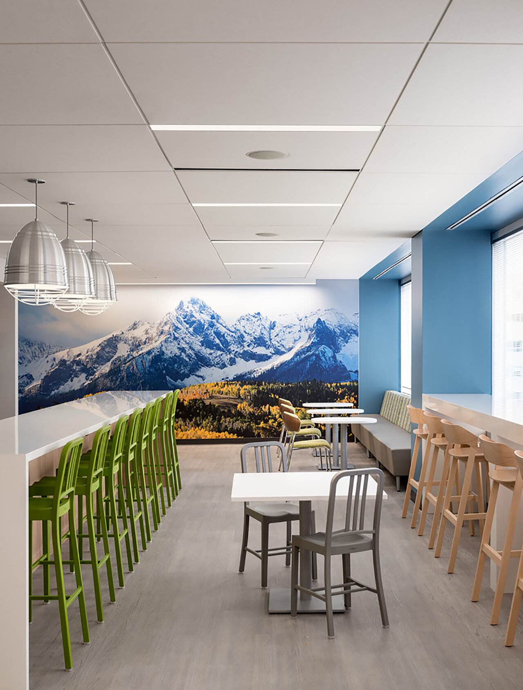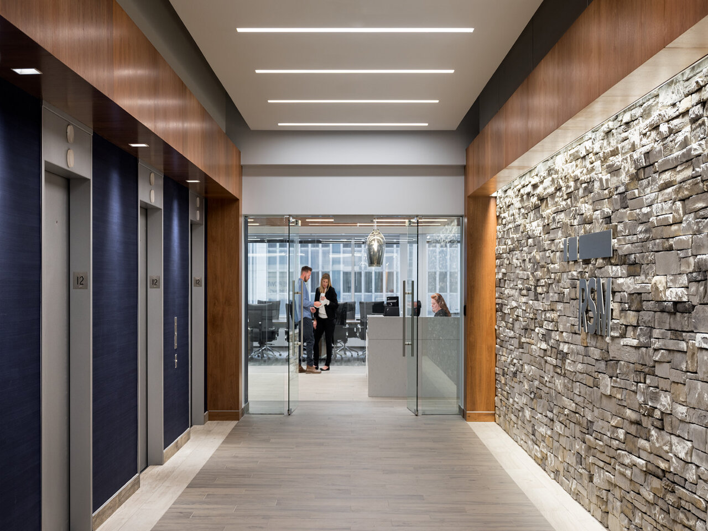17,000 SF first generation space with a Class AA rating.
Featured Turf Freeform Baffle ceiling elements in Open to Structure ceilings over open office and breakroom areas.
Turf Freeform Baffle ceilings were shaped in a Topographical Map pattern.
Private offices and conference rooms featured Teknion demountable glass fronts.
Guild Education
12,000 SF Childcare Facility
24,000 SF Full Floor Remodel
Leiters / Denver Solutions, LLC
40,535 SF fast-track tenant improvement and was completed in 198 days.
32,000 SF of pharmacy lab area and five clean rooms.
Redundant power systems / UPS / generator and sweet water system.
Brown's Pharmaceutical Compounding
36,418 SF tenant build out.
893 Roof top mounted solar panels. Facility runs on Net Zero.
Dual 2 MIL BTU boilers, full building automation system. High efficiency McQuay RTU’s.
Dust control central vacuums, compressed air, deionized water, all under slab fed to 32 stations.
7,365 SF of ISO Class 7 & 8 sterile compounding labs.
29,014 SF laboratory and office.
Cardinal Health
Multiple construction projects in six states with a combine square footage of 64,260.
Radio pharmaceutical production facility.
Installation of Cyclotrons in concrete containment vault and clean room construction.
Full laboratory with hot cells, fume hoods and product containment systems.
MEP system include back-up electrical, UPS, and area isolation mechanical systems.
Radium colocation expansion, deep helical pier foundation system, and backup generators.
Medtronic Navigation Surgical Technologies Perfusion Systems - Parker, Colorado
102,000 SF tenant improvement and building addition.
The scope of work included a 60,000 SF pharmaceutical manufacturing area. 20,000 SF clean room, 15,000 SF refrigeration area, training and teleconference rooms.
Provident also completed 10,000 SF building addition.
Bowles Crossing Shopping Center
Provident Construction worked with the Farnsworth Group on an exterior remodel of the main shopping center. The building area was 187,850 SF in total.
This project included building four additional retail buildings and restructuring the existing retail spaces.
Four 7,000 SF retail ground up buildings and new landscaping were added to the Bowles Crossing Shopping Area.
Installation of all new underground utilities to the center and seven pad sites. Pipe burst technology was used on 1,000 LF pipe sewer main replacement.
Retrofitted anchor tenants and in line retail spaces.
Littleton VIllage Retail Building
One arce site with a 7,000 SF Retail Building A.
Installation of Creative Mines board form materials with real barn wood accents.
Renderings provided by Galloway & Company.
Guild Education
72,000 SF, 3 floors, 16-week tenant improvement project for Guild Headquarters.
This build out included partially open concept for the ceilings, break rooms, a large multi-purpose room, LED direct and indirect lighting, new technology systems including access control, audio-visual, sound masking, electrical and HVAC system revisions.
Re-use of existing break room locations to cut down on rough-in costs but with new finishes, also re-use of existing grid ceiling on the 2nd and 4th floors.
Open to structure ceilings on 3rd floor, sliding and swing door glass office fronts, large “hub” break and multi-purpose room on the 3rd floor.
Additional projects included a 24,000 SF full floor remodel and a separate 12,000 SF Childcare facility.
JAGGED PEAK ENERGY
62,000 SF in 16-weeks with a hard move-in date for multiple buildouts
Fast track construction.
High-end finishes and millwork including restrooms.
New internal staircase, executive floor, media rooms, exercise and shower rooms.
EVERCOMMERCE
12,000 SF Historic building renovations.
Open concept office plan
Incorporate historical detail with modern high-end finishes.
MERCER ADVISORS
14-week duration tenant improvement completed on time and on budget.
Open ceiling concept.
Hign-end finishes with new HVAC systems as well as upgraded electrical.
New tech and LED direct / indirect lighting throughout.
Ensign Bickford
11,212 SF First generation space build-out of the full 9th floor.
Alur glass system on office fronts.
Tenant interior construction consisting of open offices, enclosed offices, conference rooms, IT and break rooms.
Unicom
Two story clear space for trading floor and CEO office.
Some of the high end finishes for the project include eucalyptus horizontal grain wood doors and millwork with solid surface stone tops.
Specialty annealed glass mirrored wall panels in the elevator lobby by Skyline glass, stone and porcelain wall and floor tile.
Trading area full height glass walls and 24’ atrium with high ceilings that included Clipso stretched fabric with backlighting.
12’ x 20’ video wall and vertical ticker system.
Custom hard lid diamond ceilings with recessed and cove lighting throughout.
Yes! Communities
Yes! Communities is a first generation 32,000 SF space.
Scope included new electrical services with interior demountable wall systems with sliding gass doors, and painted open ceiling concepts.
LED TURF ceiling beams and baffles, high end millwork and wood items and high end finishes throughout.
RSM
34,066 SF completed two floor tenant finish for an International Accounting Firm.
New stairway between floors.
Custom stone in the main lobby.
Custom work spaces and breakrooms.
Custom fixtures and finishes.
Motive Creative Studio
15,649 SF of existing historic building in Rhino District repurposed into multiple commercial suites.
International Advertising Firm with unique vision forspace utilization.
Concrete resurfacing, staining, and polishing along with exposed ceiling structure with acoustical treatments and unique glazing and sliding barn door office fronts.
Custom features throughout including cargo container walls, reclaimed wood, antique fire doors, and an executive area including bar and gaming features.
Newfield Exploration - Denver, Colorado
140,602 SF fast track tenant finish for a long term client
Scope of work included structural reinforcement for high density files in multiple locations, high density office space with multiple conference rooms and a large training room, and custom reception desk and millwork walls
Newfield Exploration - Myton, Utah
Ground up building extension construction project of 21,500 SF
Renovation project of existing building of 36,000 SF and courtyard with a five phased occupied schedule
Newmont Mining Corporate Headquarters
218,505 SF tenant finish for a long term client
New data center with 24/7 cooling, UPS power, building generator back-up, with custom break rooms, Cherry and Anigre wood paneling and wood paneled ceilings accent on each floor.


