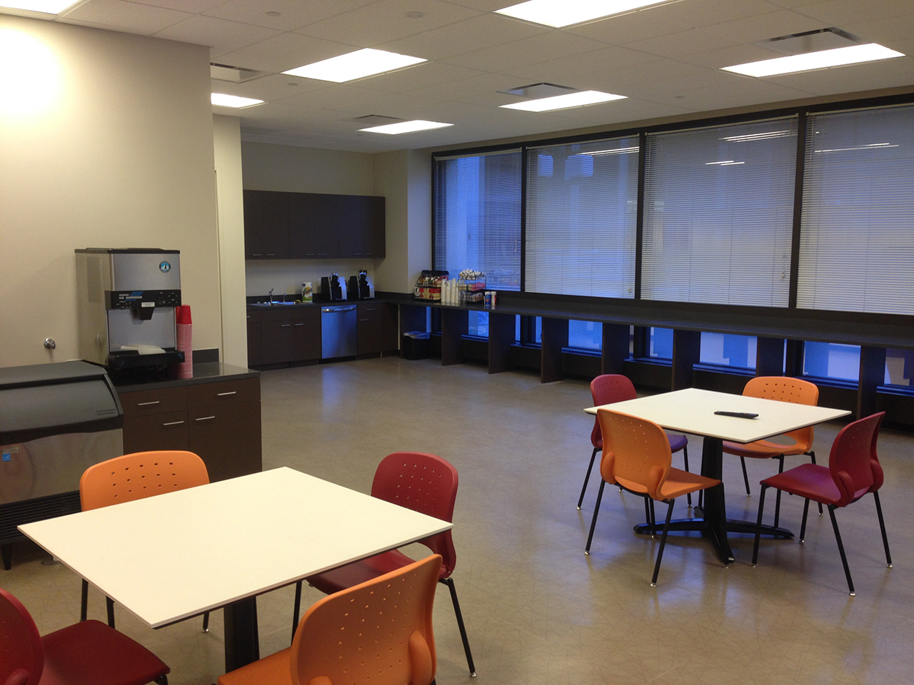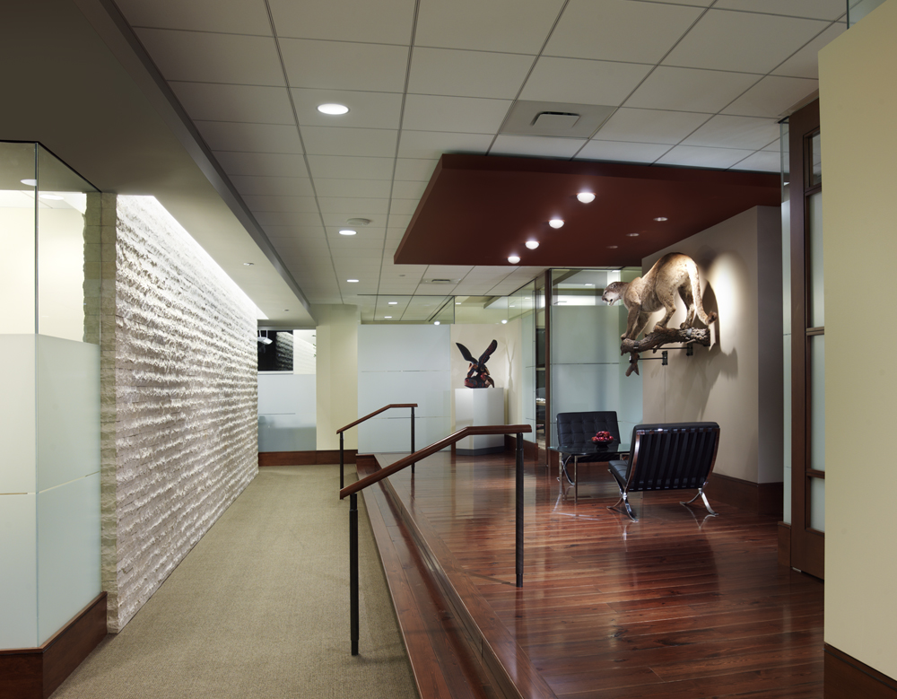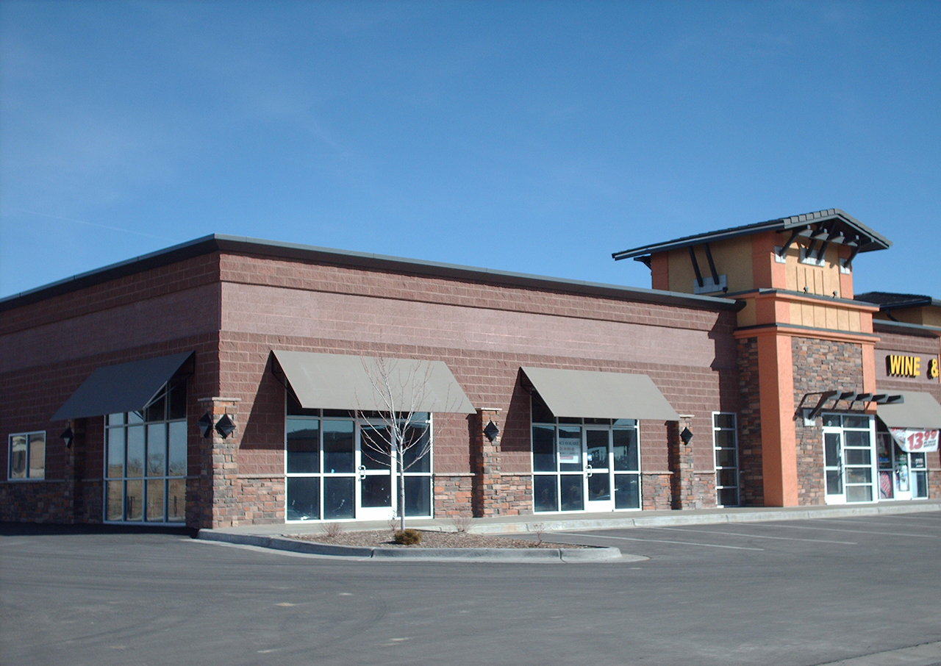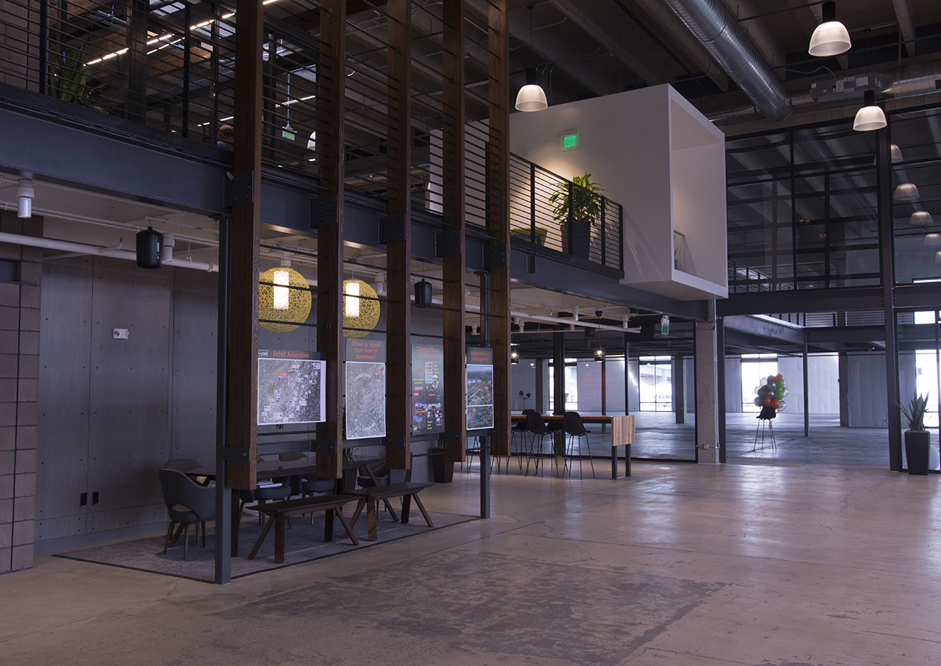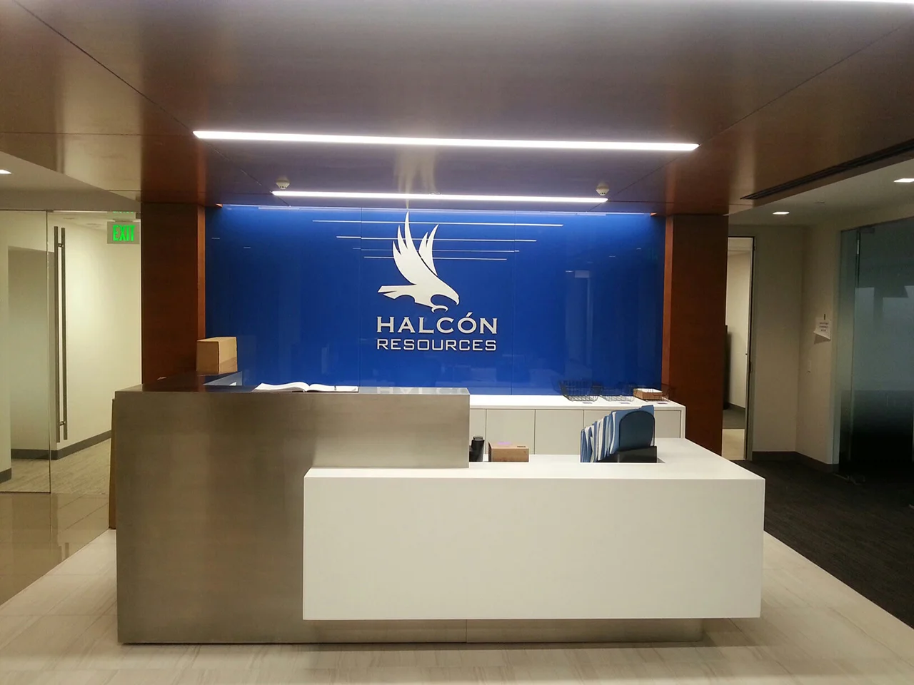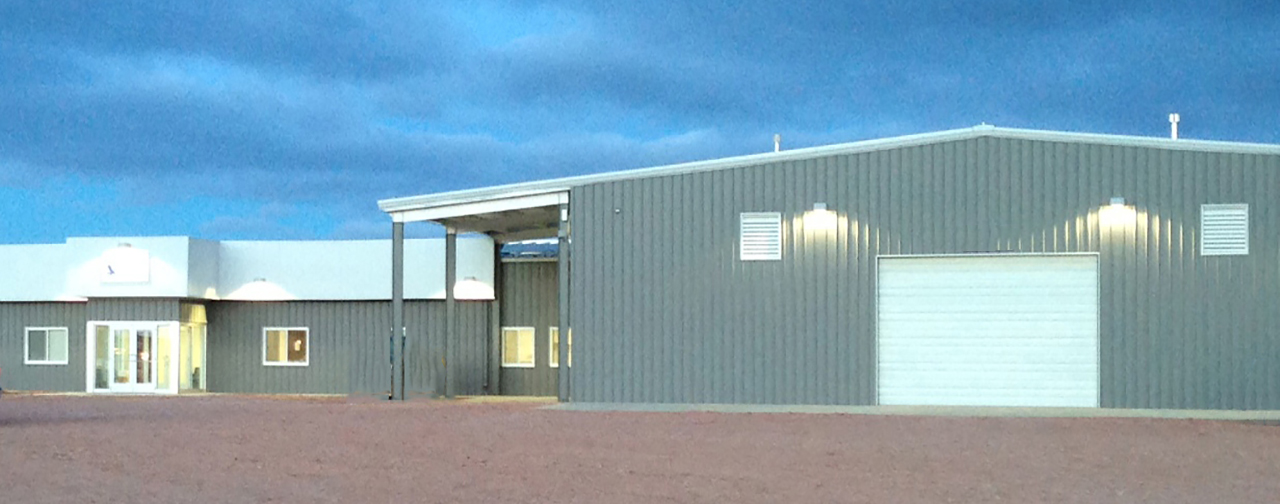Negotiated 31,803 SF Tenant Improvement with High End Interior Finishes Included Four Reception Areas, Metal Wall Panels, Glass Sliding Doors, Large Multi-Purpose Media Rooma and High End Millwork.
New Multi-Floor Restroom Package and New Interior Stairway.
Panda Express Restaurant
Two 3,090 SF ground up with tenant finish restaurant with drive thru located in Federal Heights, Colorado and Fort Collins, Colorado. Both locations constructed concurrently.
Design coordination with prototype requirements, tenant requirements, and landscaping
Policy Studies
75,080 SF two floor tenant build out with a connecting stairway
The scope of work included extensive structural modifications, large data and communication room with 24/7 air, several multiple function rooms with folding partitions and audio visual upgrades
Province Center
3,100 SF full construction for the core & shell, site, gas station, convenience store, post office, and green chili food court. The 120-day schedule was maintained even through winter months.
The structure is constructed on 35-foot caissons with a wood superstructure clad in stucco and stone veneer.
QEP Resources
180,000 SF ten floors of live in tenant finish project which is currently under construction.
Scope of work includes a 3,000 SF computer server room, custom executive offices and board rooms, training center, and exercise and locker room facilities
Ready Talk
43,296 SF LEED Certified tenant finish with two floors and a 3,000 SF exterior patio
High end millwork and finishes
Rocky Mountain Dental
First of several in the United States that offer training, teaching and traditional dental services
6,000 SF space with dual function training center and 6 dental surgery suites
Sam Gary, Jr and Associates
21,000 SF high end custom office space
The scope of work included custom multiple hard lid ceilings to produce an image of Tectonic Plates at multiple elevations, hardwood flooring at reception and executive areas, stone accent walls and wood sliding barn doors at all offices.
Custom built conference room and mapping tables, exterior terrace with Bocce Ball court and trellis.
Shared Services
Tenant improvement of a 10,032 SF space which included an ASID Award winning design element.
The scope included custom wood office fronts with zebrawood doors and an unique break room with quartz tops and built in benches.
Large conference room focal points are ceiling medallions and blue tinted glass doors with prominent lighting throughout the space.
Southland
10,800 SF ground up and tenant build out with coordination through development and entitlement process
Pre-design cost analysis and design coordination with prototype requirements
Spencer Fane Attorneys and Counselors of Law
20,000 sf tenant finish
Scope of Work included curved wood paneling, Klien partition, high end lighting and stone finishes
Tendril
Tenant Improvement scope of work for a multiple buildings and floors totaling 57,000 SF.
Open environment build out with custom millwork and flooring and extensive coordination of Owner's equipment.
A fast track 70 days construction schedule which was completed on schedule.
The Shops at Fox Hills
Multiple building 18,500 SF ground up with two retail strip centers and a gas station
The three steel framed buildings were built concurrently with public improvements including street improvements and new landscaping
The Yard at 2323 Delgany
Renovation of an existing 90,000 SF warehouse into an office building for future tenant leasing located across from Coors Field.
Design incorporated large 10’x18’ windows around perimeter, new porch and large glass storefront surround the new entry vestibule.
New restrooms, locker rooms, 15,000 SF mezzanine addition for fitness center, conference room and future tenant space.
Industrial concept utilizes high ceilings, precast concrete structure, exposed ductwork and polished concrete floors in core area.
TransAmerica
127,375 SF Signature Name Tenant at 1801 California.
Five Floor Tenant Finish with Modern and CUstom Decor throughout the Space, High End Executive Suite and Boardroom, and Upgrade Stone Wall with high Occupancy Client Meeting Area.
VetweRx
4,680 SF Veterinary Hospital with boarding and grooming operation
Dental station, general laboratory, CAT scan, x-ray operation, and eight station operating rooms
Wheeler Trigg O’Donnell
61,500 SF three floor fast track project
Custom designed three mock courtrooms, executive offices, and conference rooms
Custom architectural stairwell with marble walls, architectural metal rails, floating wood stairs, Maple and Eucalyptus millwork and walls, Nana Wall systems, and marble floors
Gordon Rees
Law firm with a fast track construction schedule
High end millwork and flooring with a glass and wood feature wall
Klein Extendo Sliding Glass Door / Wall Systems
Halcon Resources - Denver, Colorado
40,000 SF fast track tenant improvement
Internal stair update with custom railing, two large break room build outs
Magnetic walls and wall covering in all offices, high end elevator lobby and millwork
Halcon Resources, Dunn County
26,000 SF Design Build Construction and Full Construction Management Services
Coordination from Concept / Programming through Entitlement and Construction. This Fast Track Project includes installing 32 Housing Units, 12 Acre Site with Septic Fields, 800 SF Office and 18,000 SF Shop Space.















