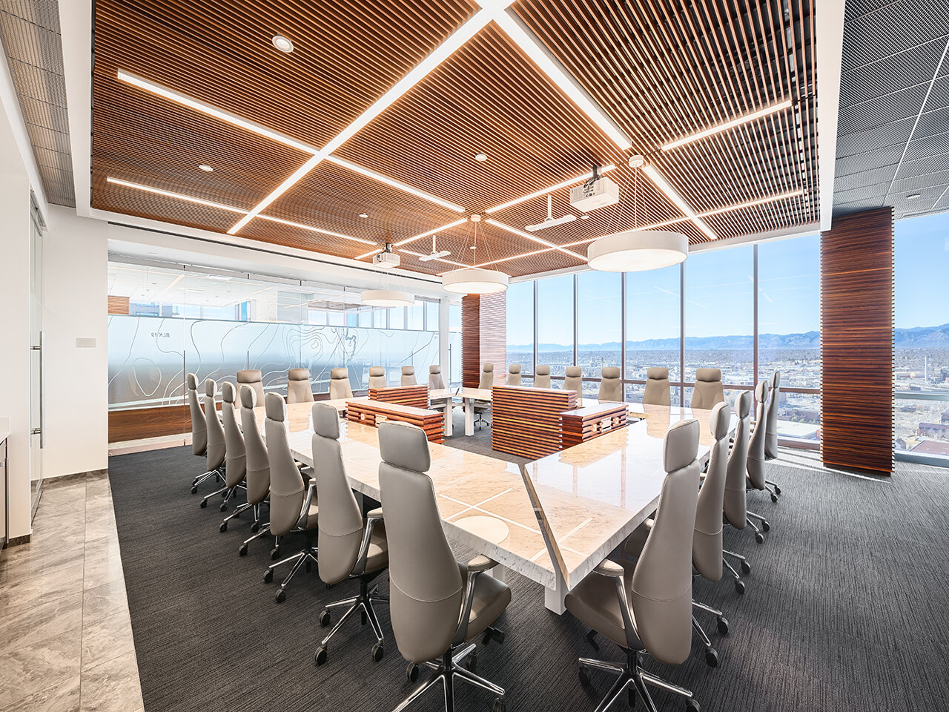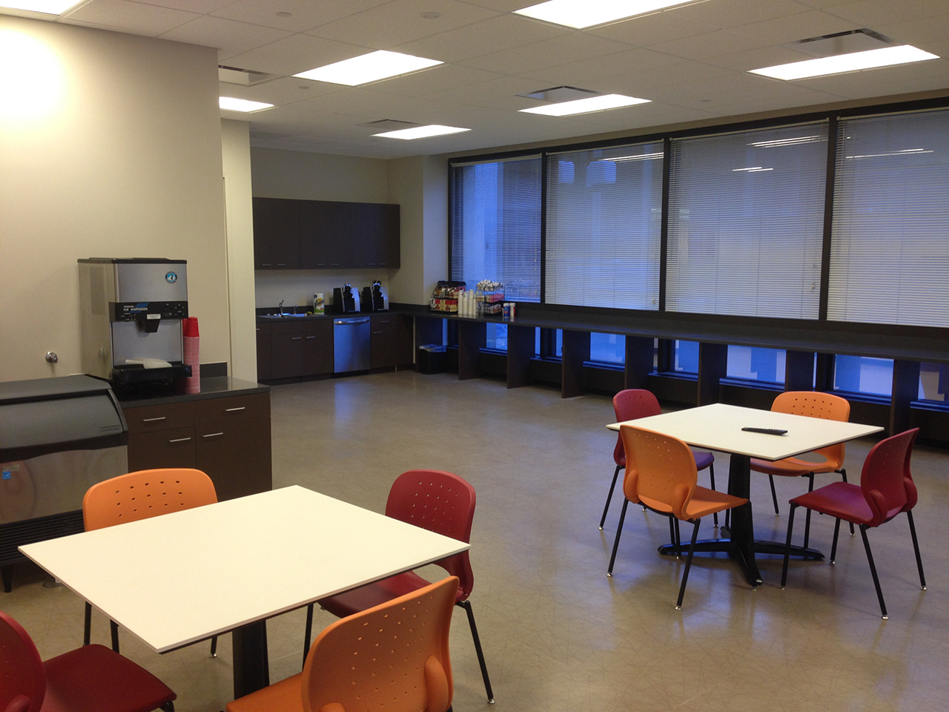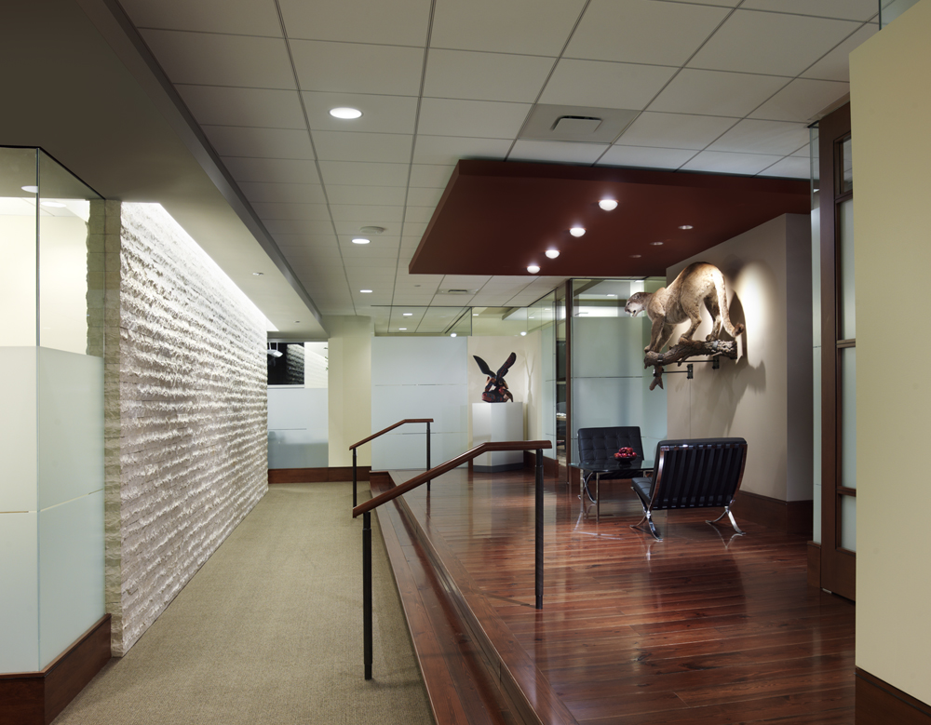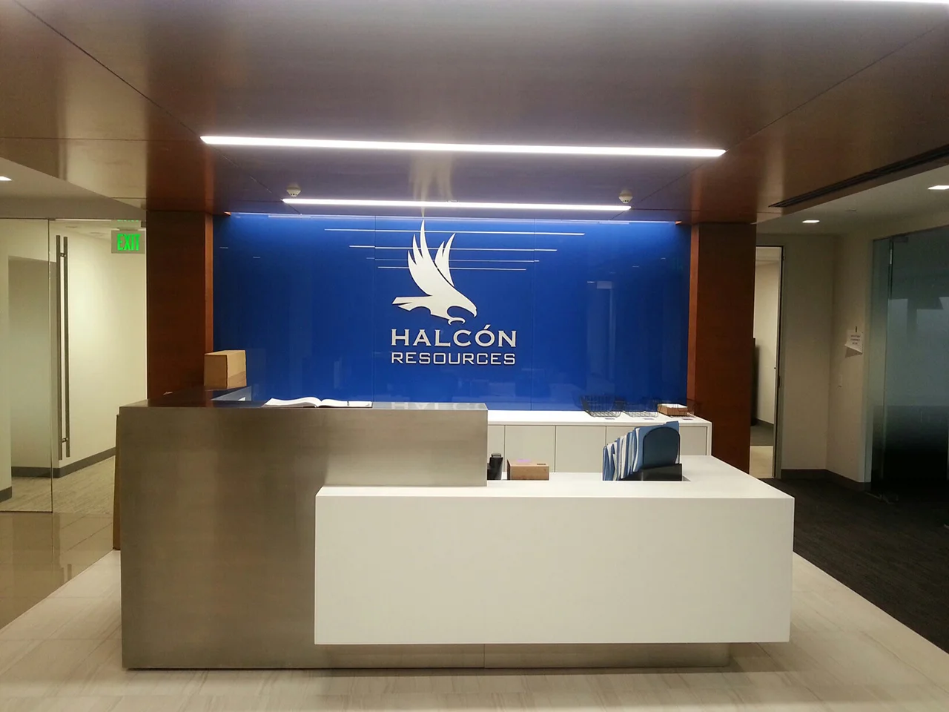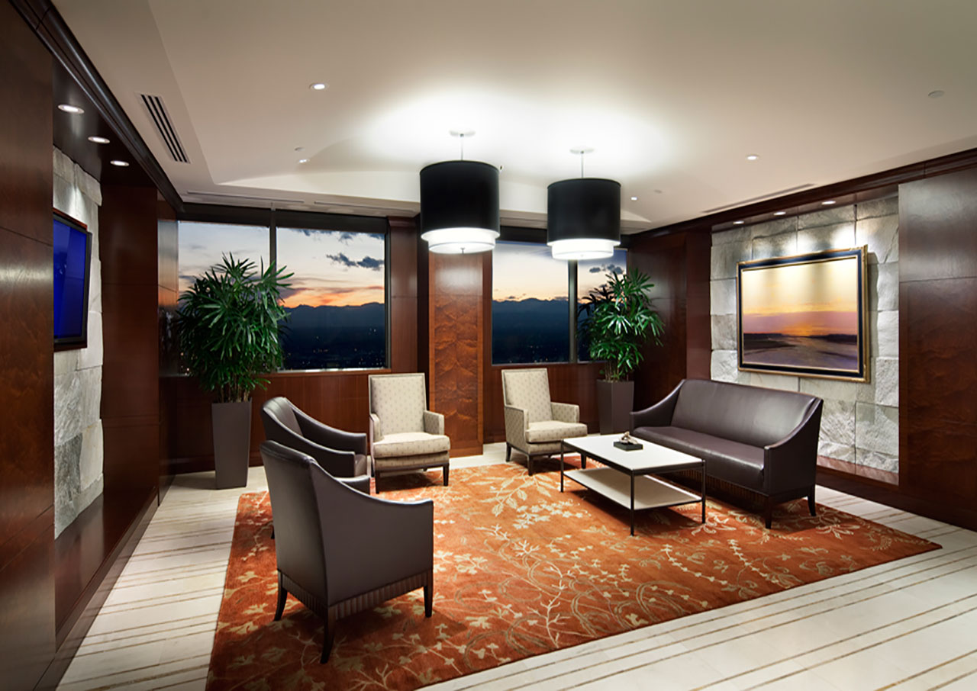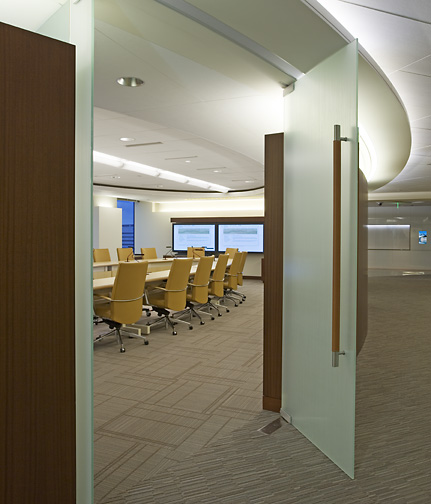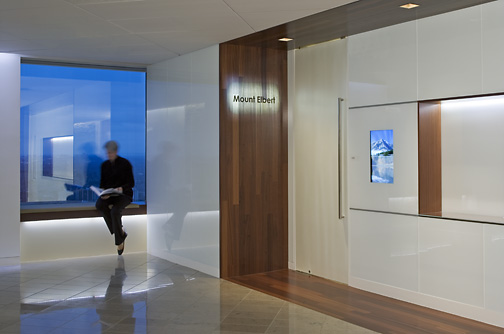62,000 SF in 16-weeks with a hard move-in date for multiple buildouts
Fast track construction.
High-end finishes and millwork including restrooms.
New internal staircase, executive floor, media rooms, exercise and shower rooms.
Newfield Exploration - Denver, Colorado
140,602 SF fast track tenant finish for a long term client
Scope of work included structural reinforcement for high density files in multiple locations, high density office space with multiple conference rooms and a large training room, and custom reception desk and millwork walls
QEP Resources
180,000 SF ten floors of live in tenant finish project which is currently under construction.
Scope of work includes a 3,000 SF computer server room, custom executive offices and board rooms, training center, and exercise and locker room facilities
Sam Gary, Jr and Associates
21,000 SF high end custom office space
The scope of work included custom multiple hard lid ceilings to produce an image of Tectonic Plates at multiple elevations, hardwood flooring at reception and executive areas, stone accent walls and wood sliding barn doors at all offices.
Custom built conference room and mapping tables, exterior terrace with Bocce Ball court and trellis.
Halcon Resources - Denver, Colorado
40,000 SF fast track tenant improvement
Internal stair update with custom railing, two large break room build outs
Magnetic walls and wall covering in all offices, high end elevator lobby and millwork
Intrepid Potash
40,395 SF tenant improvement for the Penthouse floors of the building
High end custom millwork, glazing and flooring on both floors as well as extensive marble floor tile and counter tops
Cimarex Energy
158,000 SF of fast track and multi-phased tenant finish projects
Construction locations include Denver, Colorado; Midland, Texas; New Orleans, Louisiana; and Houston, Texas
Scope of work in all locations included a fast track schedule, multi-phased construction, structure work between multiple floors, custom file / data storage, executive offices, common areas, and 24/7 air, finishes, specialty glass work, and specialty millwork
EnCana Oil and Gas USA, Inc.
153,056 SF multi-phased tenant finish project on nine floors
Scope of work included custom stone walls in corridors, state of the art training facilities, specialty glass and millwork, and multiple computer and conference rooms
Black Hills Corporation
47,552 SF full floor first generation space
Structural modifications for rooms, large data room with redundant 24/7 air
Upgraded stone walls, floor finishes, multiple conference and board rooms



