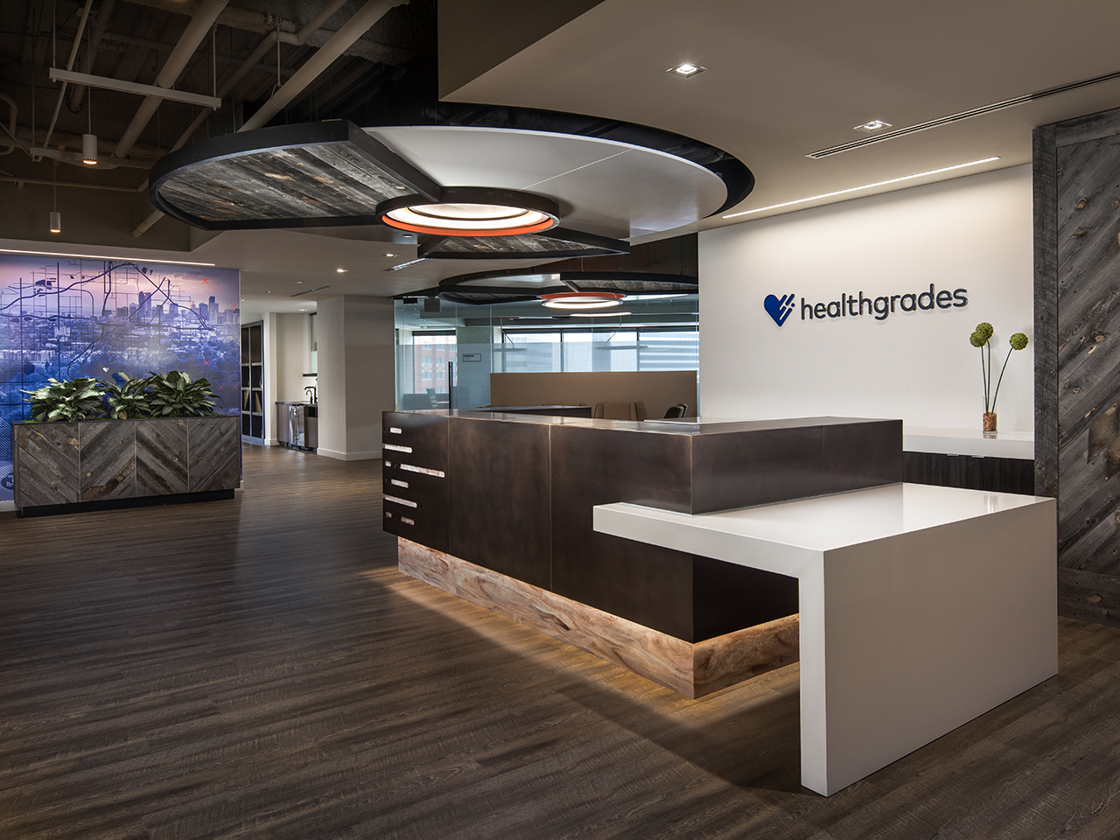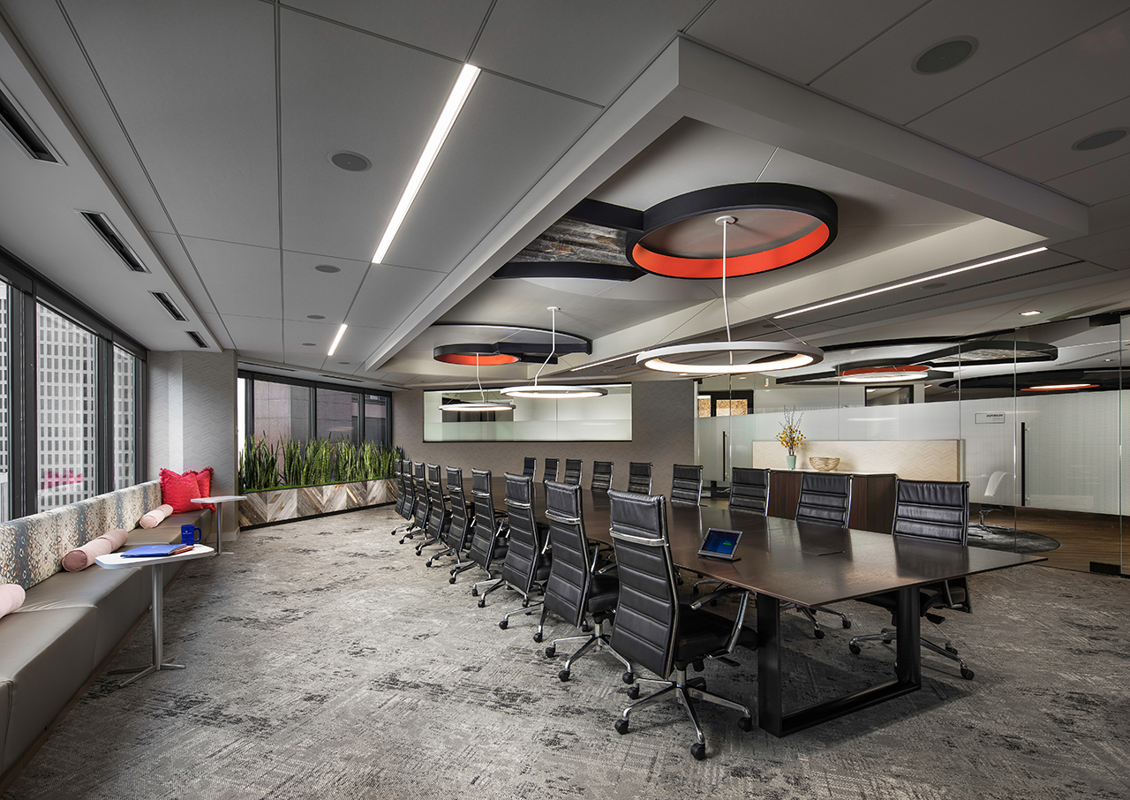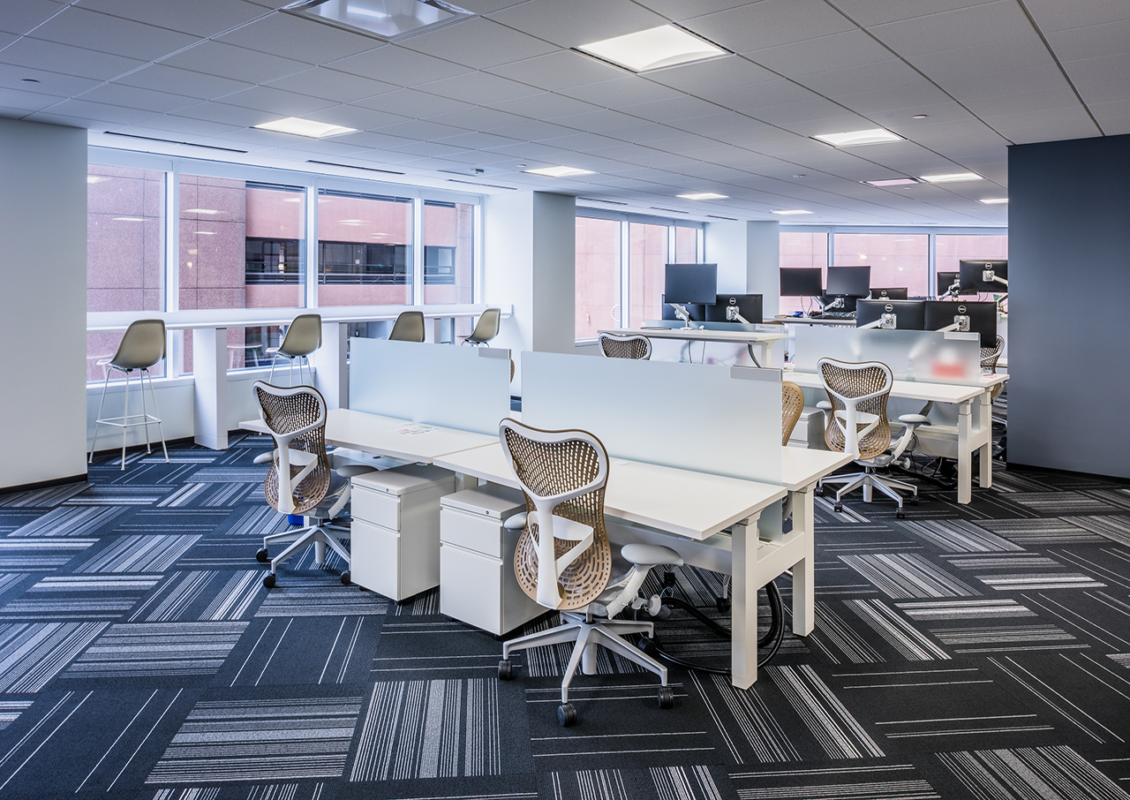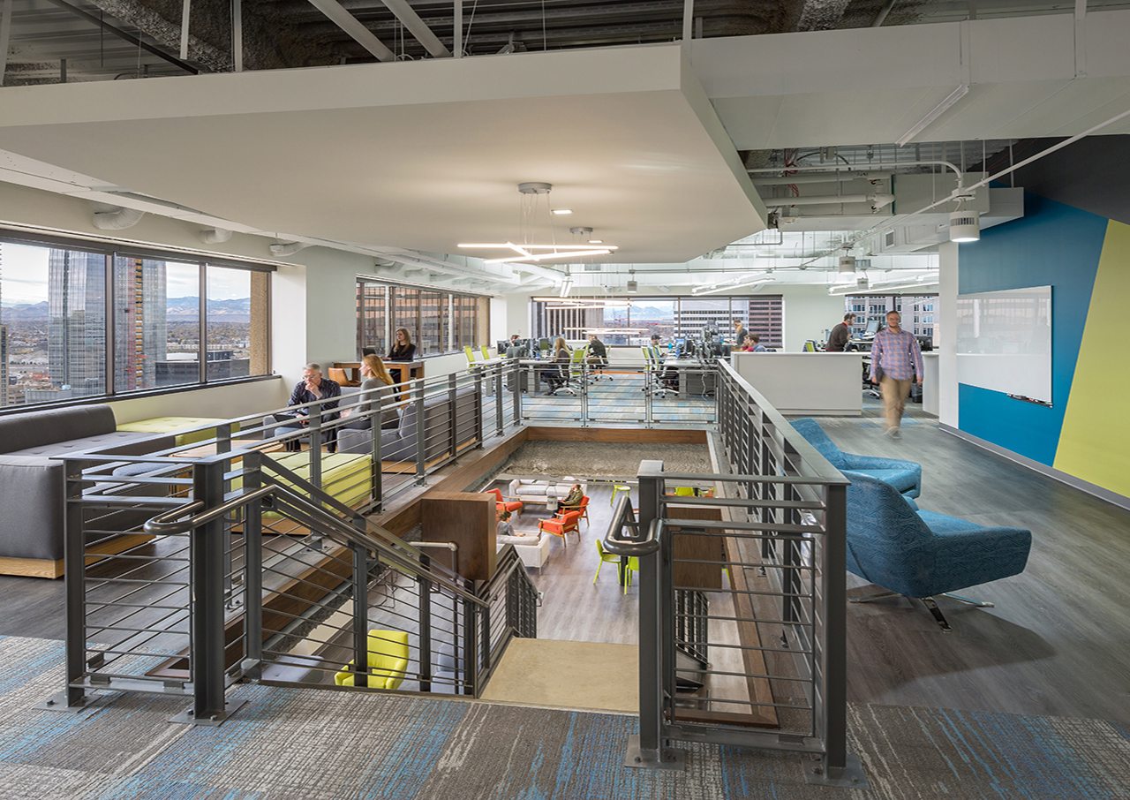15,649 SF of existing historic building in Rhino District repurposed into multiple commercial suites.
International Advertising Firm with unique vision forspace utilization.
Concrete resurfacing, staining, and polishing along with exposed ceiling structure with acoustical treatments and unique glazing and sliding barn door office fronts.
Custom features throughout including cargo container walls, reclaimed wood, antique fire doors, and an executive area including bar and gaming features.
Ready Talk
43,296 SF LEED Certified tenant finish with two floors and a 3,000 SF exterior patio
High end millwork and finishes
Tendril
Tenant Improvement scope of work for a multiple buildings and floors totaling 57,000 SF.
Open environment build out with custom millwork and flooring and extensive coordination of Owner's equipment.
A fast track 70 days construction schedule which was completed on schedule.
Healthgrades
85,665 SF tenant buildout of three floors at 1801 California
Multiple breakrooms and conference rooms
Extensive custom millwork throughout the floors
Successfully completed on time, including the punchlist prior to occupancy
Elevator lobby renovations, open ceiling features, and selective polished concrete flooring
Ibotta
A tenant build out at 1801 California for a long term client with multiple projects.
Full floor build out of 58,360 SF with the completed project on time and on budget.
Finishes included polished concrete, high end millwork, and open track sliding glass office doors.
Large computer and electronic office table tops were also included in the scope of work.
LogRhythm
38,400 SF tenant renovation with a cutting edge design within three floors
The scope of work included interior finishes, Polygal panels, Beetle Kill wood flooring and paneling painted metal studs, sliding glass office doors, exposed structure ceiling areas, Geo Matrix, and corrugated fiberglass ceiling panels.
Exterior ground level, roof top decks, data center, and loading dock were also included in the scope of work.
Evolve Vacation Rental Network
Tenant improvement project of two floors at a total of 38,500 SF.
The construction scope inclued conference, huddle rooms and offices with separate open office area in quadrants.
Open to structure concept with new metal ductwork, and new floor to floor custom staircase.
Large employee break / lunch room and multiple booth style collaboration areas with television monitors
Four Winds
Three floors totaling 55,000 SF of first generation space at the Art Hotel at 1221 Broadway. Fourteen week schedule completed on time and on budget.
High-end finishes including gym, yoga rooms, shower facilities, three elevator lobbies, media rooms and the first in the U.S. LED carpet for personnel and room location identity.
The scope also included three IDF server rooms with heavy A/V media cabling, infrastructure and equipment.
Billtrust
26,500 SF Tenant Build Out
Open ceilings and expanses of glass highlight the space with an overhead door that opens the break area to outside
Facility includes fitness room, game room, locker rooms, offices, conference rooms, huddle areas and board room.



































