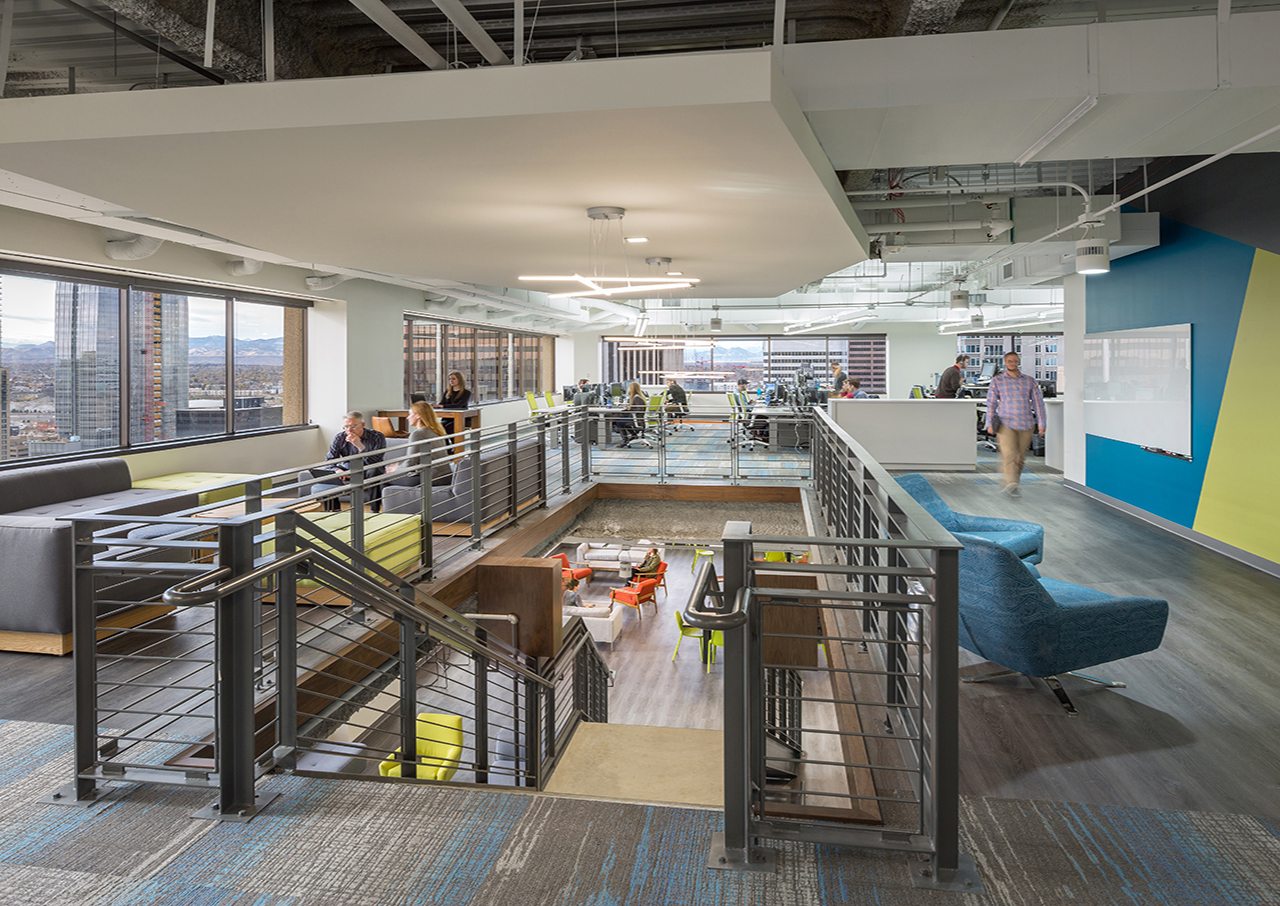Tenant improvement project of two floors at a total of 38,500 SF.
The construction scope inclued conference, huddle rooms and offices with separate open office area in quadrants.
Open to structure concept with new metal ductwork, and new floor to floor custom staircase.
Large employee break / lunch room and multiple booth style collaboration areas with television monitors





