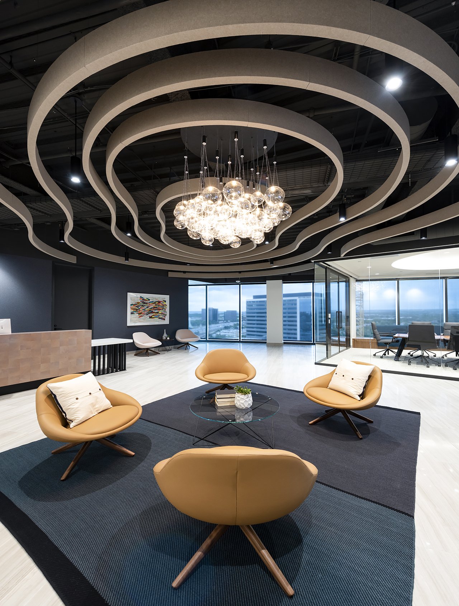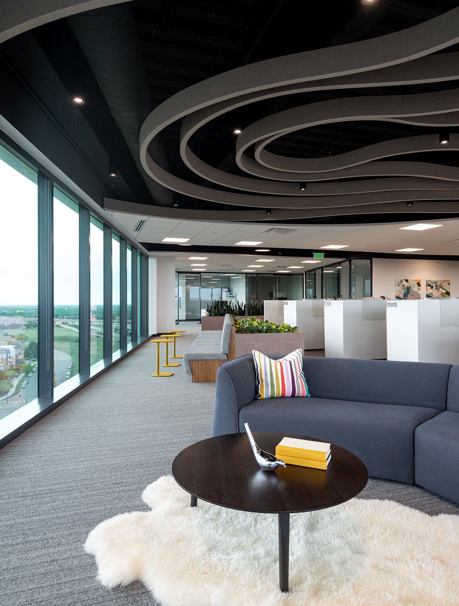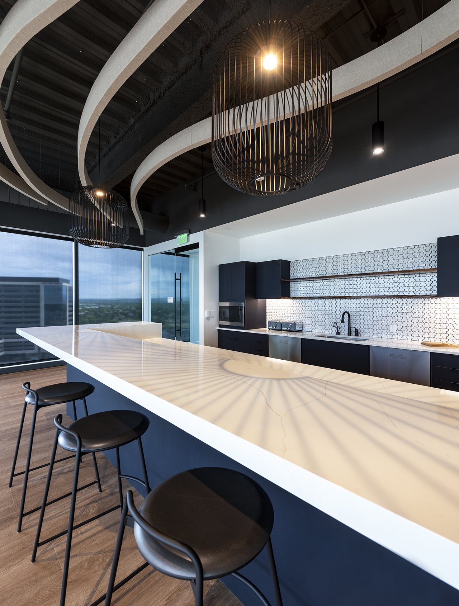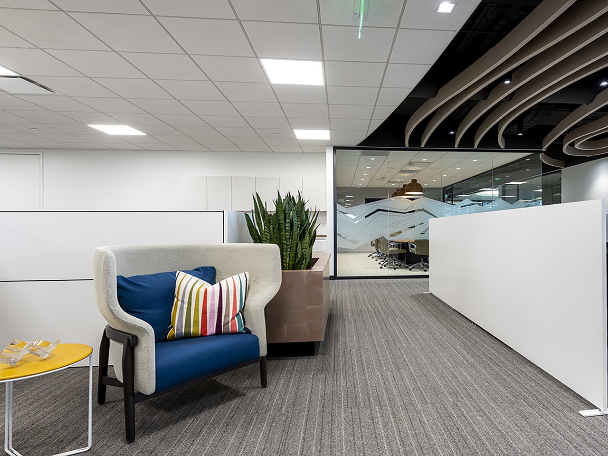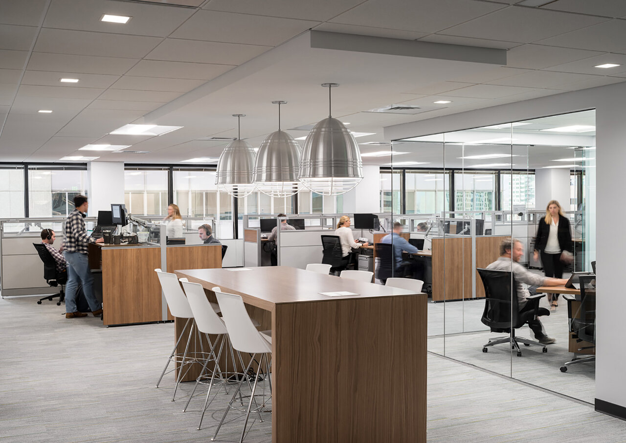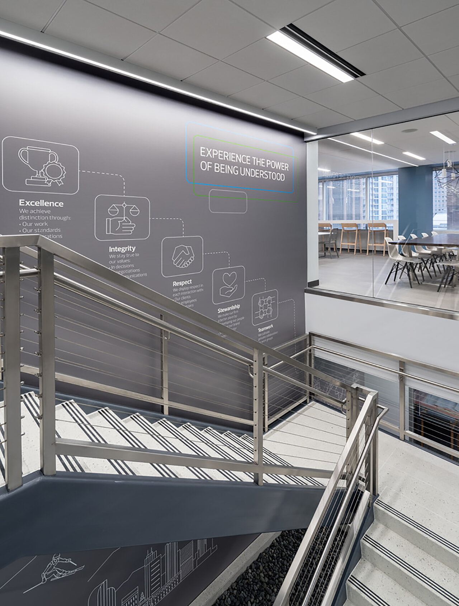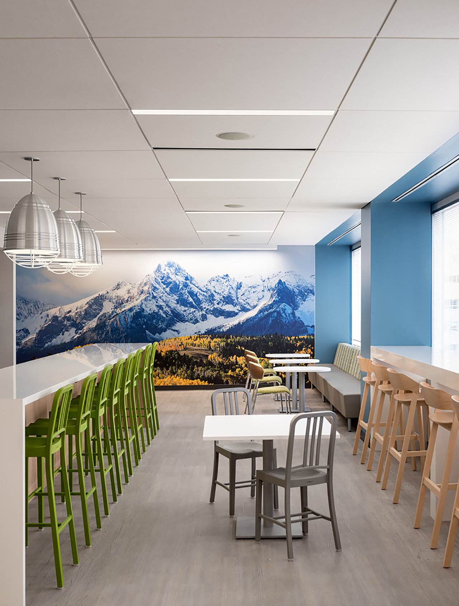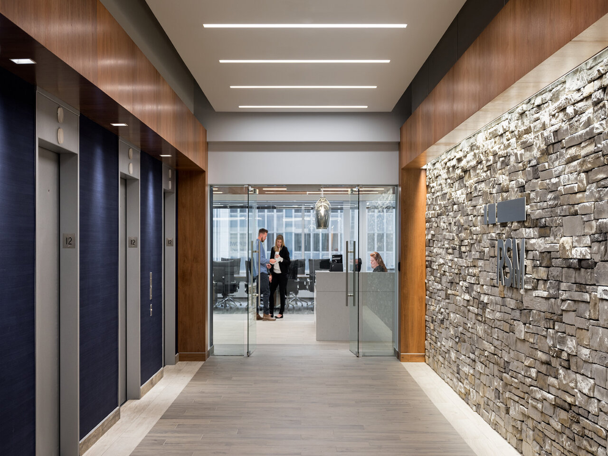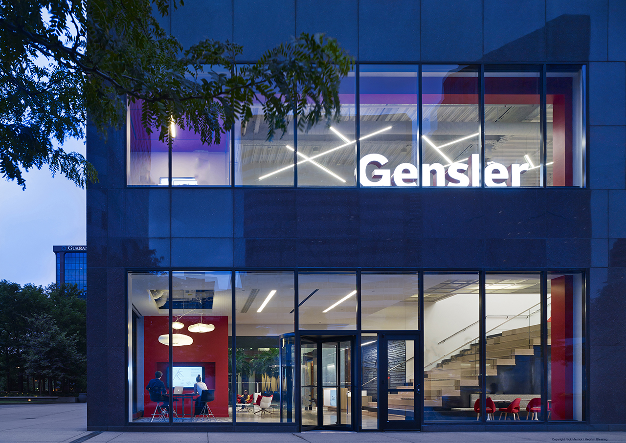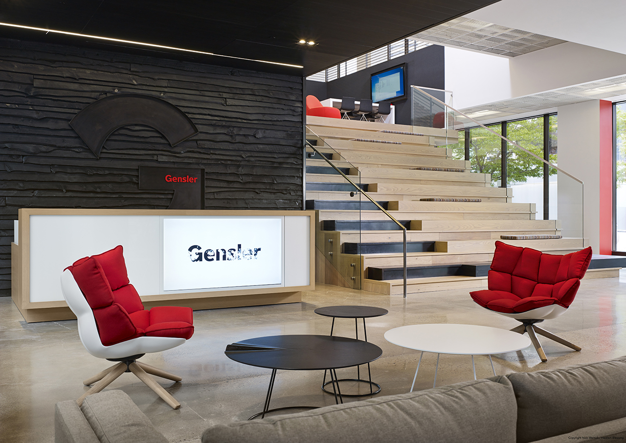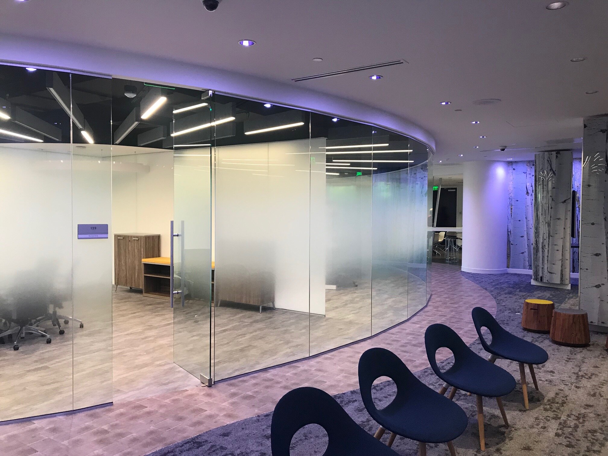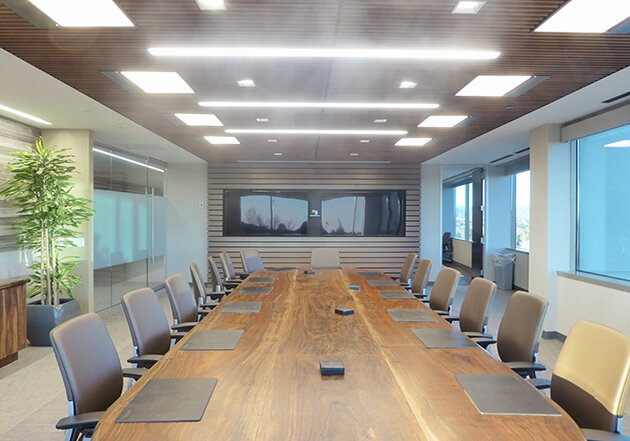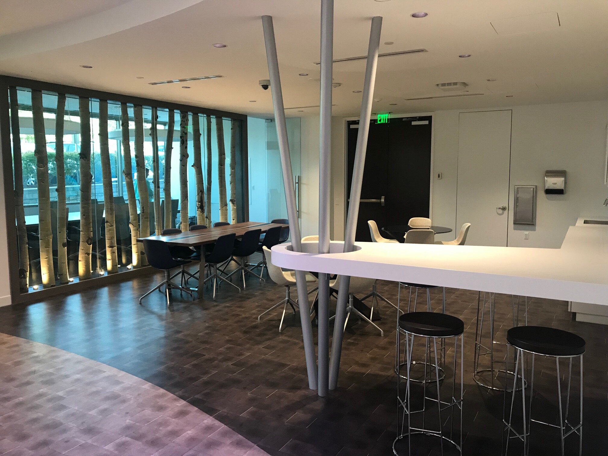17,000 SF first generation space with a Class AA rating.
Featured Turf Freeform Baffle ceiling elements in Open to Structure ceilings over open office and breakroom areas.
Turf Freeform Baffle ceilings were shaped in a Topographical Map pattern.
Private offices and conference rooms featured Teknion demountable glass fronts.
Guild Education
72,000 SF, 3 floors, 16-week tenant improvement project for Guild Headquarters.
This build out included partially open concept for the ceilings, break rooms, a large multi-purpose room, LED direct and indirect lighting, new technology systems including access control, audio-visual, sound masking, electrical and HVAC system revisions.
Re-use of existing break room locations to cut down on rough-in costs but with new finishes, also re-use of existing grid ceiling on the 2nd and 4th floors.
Open to structure ceilings on 3rd floor, sliding and swing door glass office fronts, large “hub” break and multi-purpose room on the 3rd floor.
Additional projects included a 24,000 SF full floor remodel and a separate 12,000 SF Childcare facility.
EVERCOMMERCE
12,000 SF Historic building renovations.
Open concept office plan
Incorporate historical detail with modern high-end finishes.
MERCER ADVISORS
14-week duration tenant improvement completed on time and on budget.
Open ceiling concept.
Hign-end finishes with new HVAC systems as well as upgraded electrical.
New tech and LED direct / indirect lighting throughout.
Ensign Bickford
11,212 SF First generation space build-out of the full 9th floor.
Alur glass system on office fronts.
Tenant interior construction consisting of open offices, enclosed offices, conference rooms, IT and break rooms.
Unicom
Two story clear space for trading floor and CEO office.
Some of the high end finishes for the project include eucalyptus horizontal grain wood doors and millwork with solid surface stone tops.
Specialty annealed glass mirrored wall panels in the elevator lobby by Skyline glass, stone and porcelain wall and floor tile.
Trading area full height glass walls and 24’ atrium with high ceilings that included Clipso stretched fabric with backlighting.
12’ x 20’ video wall and vertical ticker system.
Custom hard lid diamond ceilings with recessed and cove lighting throughout.
Yes! Communities
Yes! Communities is a first generation 32,000 SF space.
Scope included new electrical services with interior demountable wall systems with sliding gass doors, and painted open ceiling concepts.
LED TURF ceiling beams and baffles, high end millwork and wood items and high end finishes throughout.
RSM
34,066 SF completed two floor tenant finish for an International Accounting Firm.
New stairway between floors.
Custom stone in the main lobby.
Custom work spaces and breakrooms.
Custom fixtures and finishes.
Newmont Mining Corporate Headquarters
218,505 SF tenant finish for a long term client
New data center with 24/7 cooling, UPS power, building generator back-up, with custom break rooms, Cherry and Anigre wood paneling and wood paneled ceilings accent on each floor.
Northwestern Mutual
Negotiated 31,803 SF Tenant Improvement with High End Interior Finishes Included Four Reception Areas, Metal Wall Panels, Glass Sliding Doors, Large Multi-Purpose Media Rooma and High End Millwork.
New Multi-Floor Restroom Package and New Interior Stairway.
Policy Studies
75,080 SF two floor tenant build out with a connecting stairway
The scope of work included extensive structural modifications, large data and communication room with 24/7 air, several multiple function rooms with folding partitions and audio visual upgrades
Shared Services
Tenant improvement of a 10,032 SF space which included an ASID Award winning design element.
The scope included custom wood office fronts with zebrawood doors and an unique break room with quartz tops and built in benches.
Large conference room focal points are ceiling medallions and blue tinted glass doors with prominent lighting throughout the space.
TransAmerica
127,375 SF Signature Name Tenant at 1801 California.
Five Floor Tenant Finish with Modern and CUstom Decor throughout the Space, High End Executive Suite and Boardroom, and Upgrade Stone Wall with high Occupancy Client Meeting Area.
Kiewit Corporation
Consolidated Several Kiewit Construction Groups into One Building on Three Floors in Englewood, Colorado.
Self-Performed Carpentry, Doors, and Hardware on Project to Ensure Schedule was met.
Facilitated Coordination between Building Department and Architect on Glass Atrium to make sure Design Intent was Achieved.
Liberty Global
Provident utilized BIM for the coordination and placement for all mechanical, electrical, plumbing, sprinkler, audio visual and cabling in walls and ceilings. Also, there is a three floor floating connecting stair with full glass handrails, granite stair treads and LED lighting incorporated into floor.
State of the art training room with seating up to 78 people that includes 3 projectors and screens to be individually controlled with hidden in wall speakers. Also included in the scope of work, a full service commercial kitchen that has the capacity to serve over 150 employees daily with café and outside balcony seating.
Gensler Architects
19,963 SF Tenant Improvement which achieved the First LEED-Certified Interiors Project Designation in Colorado under the LEED v4 CI rating system by the USGBC.
The Gensler Office Project won the IIDA Best Award for Workplace 15,000 - 50,000 SF.
Two Mezzanines with Two Stair Openings, Revolving Door and Extensive Glass Work, Early Coordination on Design with Team, and Raw Material Used - Steel, Concrete, and Wood.
Office Features also included Sustainable LED Lighting with Motion Sensors, Low Emitting Materials, Energy and Water Saving Equipment and Interior Plantscaping.
CIBER
67,240 SF multi floor tenant finish project with a 20 week fast track schedule for a long term client
Scope of work included a SCIF room, stairwell, high end executive suites, boardrooms, training facilities, and custom wall textures
Arrow Electronics
Provident Construction has completed 6 projects for Arrow Electronics including new the Corporate Headquarters.
Corporate Headquarters was a full building remodel of 4 floors with phased construction and occupancy. Areas completed included a full service kitchen, exercise / yoga, meeting, training rooms, and a conference center.


