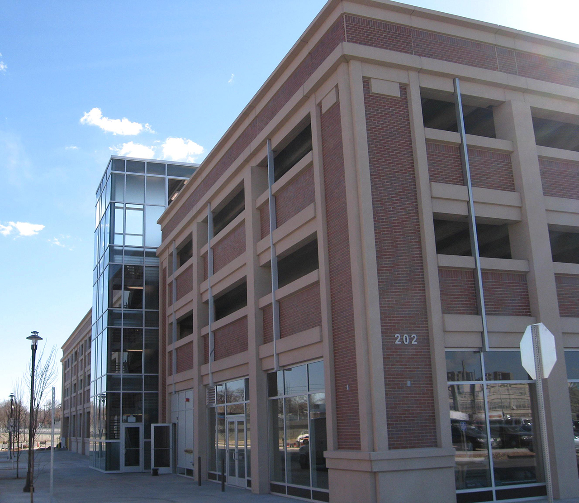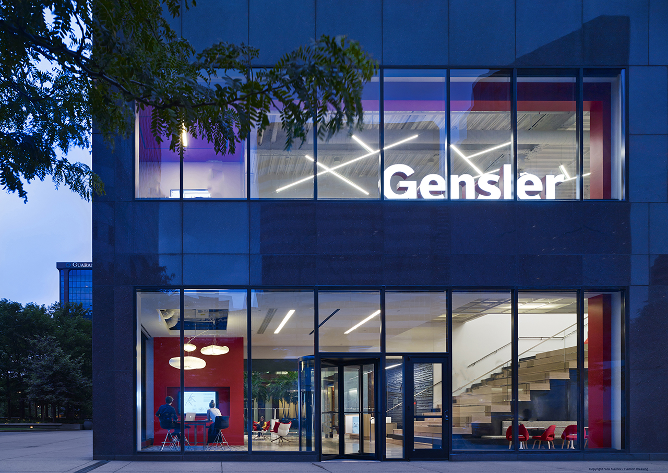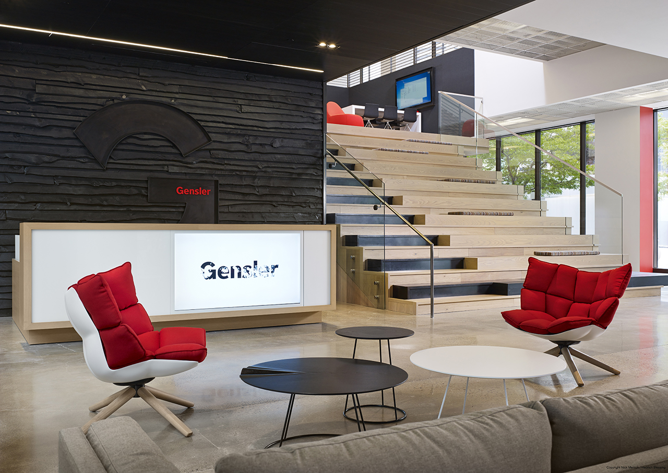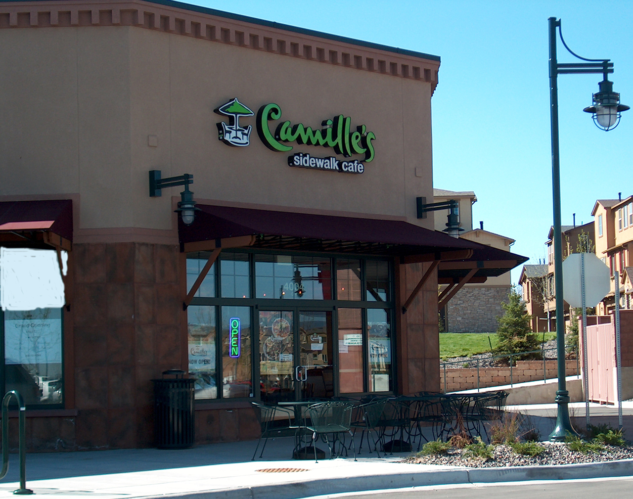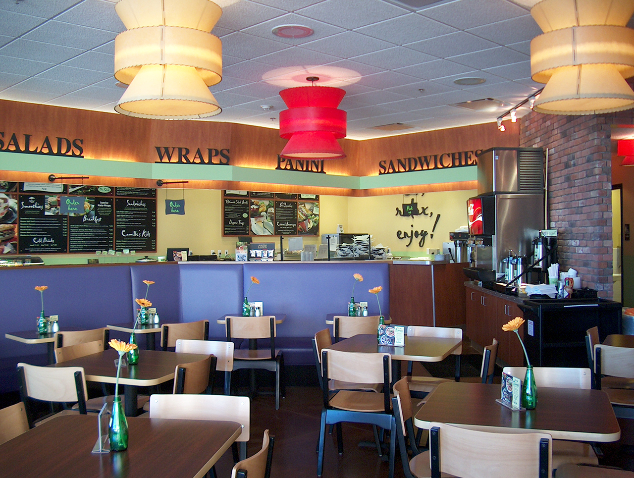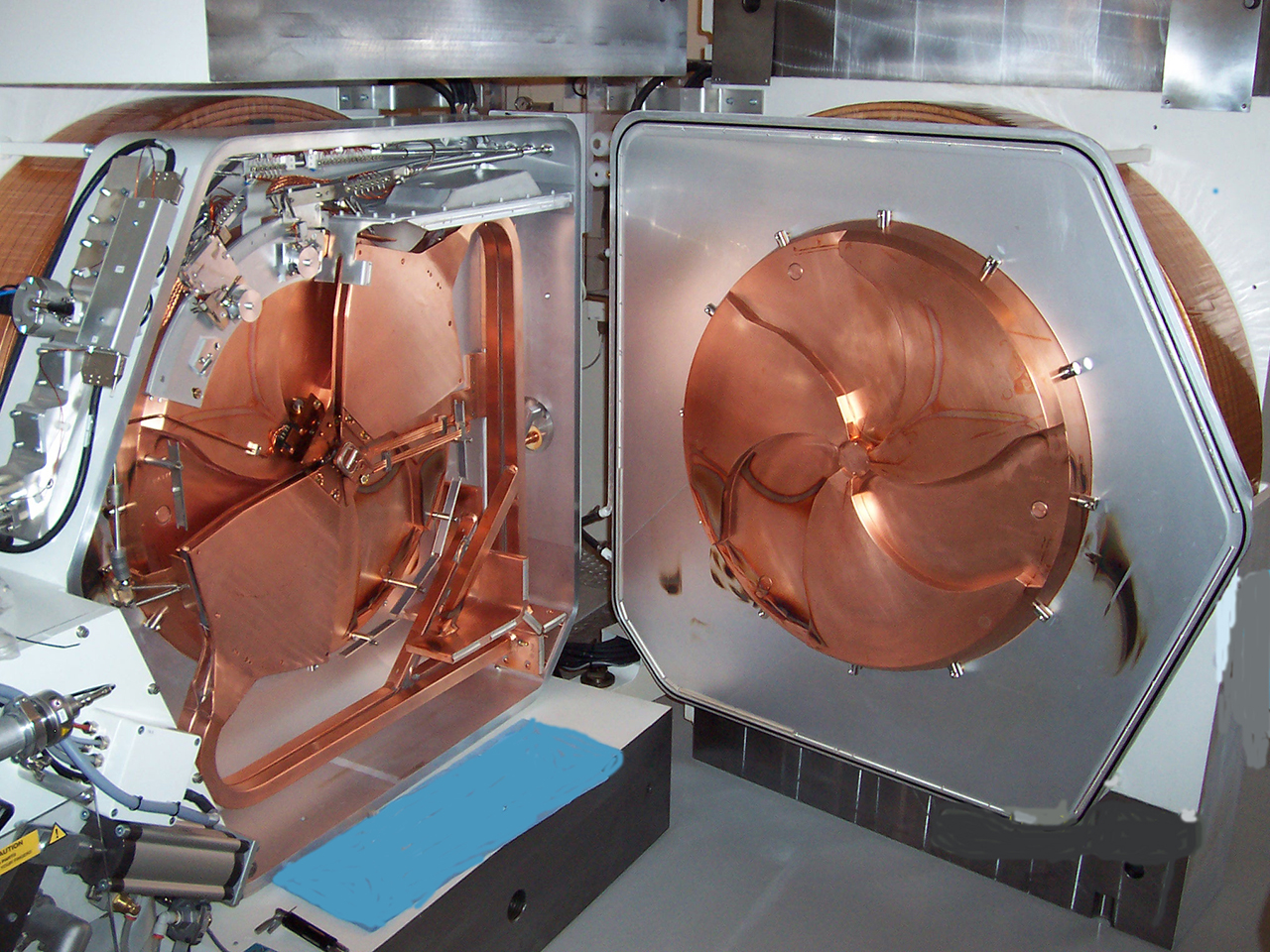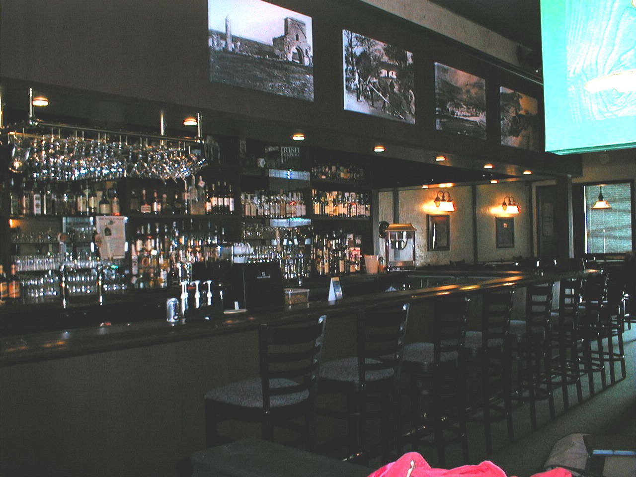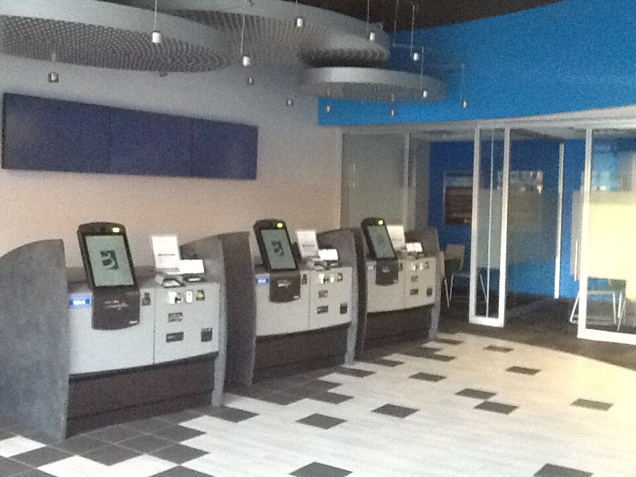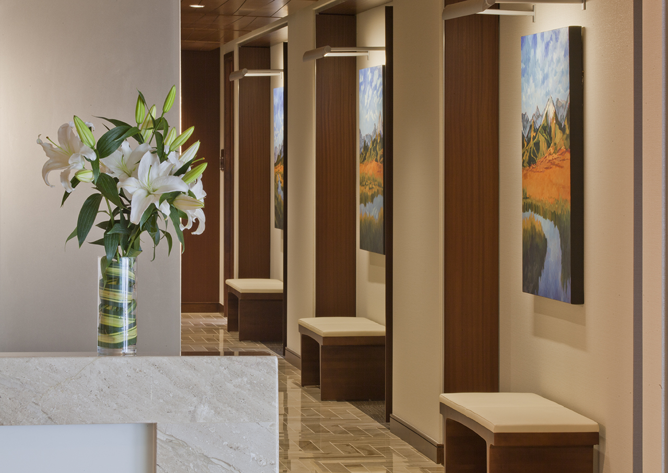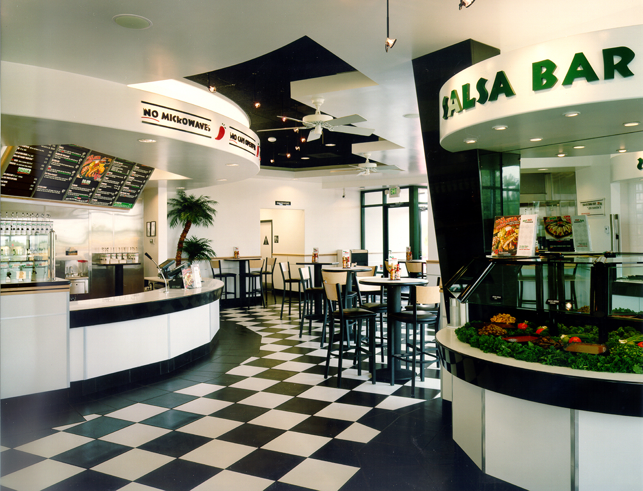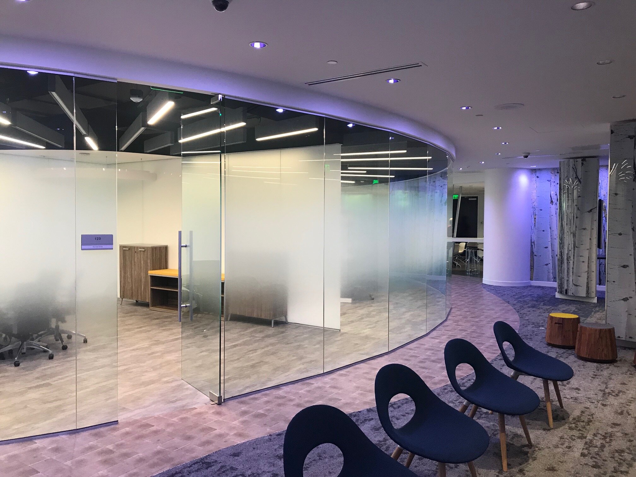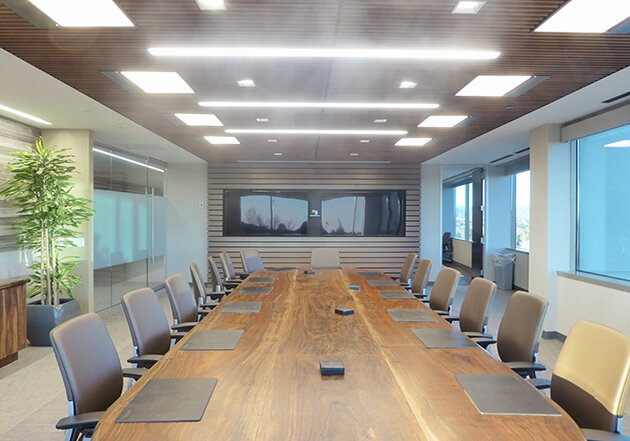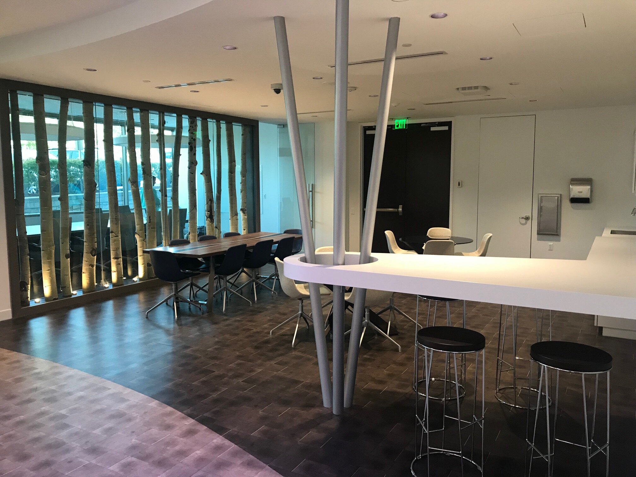18,000 SF full construction ground up and tenant build out for the retail center and site work
Design cost analysis and coordination through development and entitlement process
Four Winds
Three floors totaling 55,000 SF of first generation space at the Art Hotel at 1221 Broadway. Fourteen week schedule completed on time and on budget.
High-end finishes including gym, yoga rooms, shower facilities, three elevator lobbies, media rooms and the first in the U.S. LED carpet for personnel and room location identity.
The scope also included three IDF server rooms with heavy A/V media cabling, infrastructure and equipment.
Gates Redevelopment Site Work and Lionstone Garage
500,000 SF of Tenant Improvements in both buildings
Four level precast parking / retail structure with over 600 parking spaces, 2 elevator cabs and 10,500 SF of retail space on the first level
Reworked exterior drive, landscape, entrance and electrical and mechanical systems at 900 / 990 South Broadway
Gensler Architects
19,963 SF Tenant Improvement which achieved the First LEED-Certified Interiors Project Designation in Colorado under the LEED v4 CI rating system by the USGBC.
The Gensler Office Project won the IIDA Best Award for Workplace 15,000 - 50,000 SF.
Two Mezzanines with Two Stair Openings, Revolving Door and Extensive Glass Work, Early Coordination on Design with Team, and Raw Material Used - Steel, Concrete, and Wood.
Office Features also included Sustainable LED Lighting with Motion Sensors, Low Emitting Materials, Energy and Water Saving Equipment and Interior Plantscaping.
Camille’s Sidewalk Café
3,200 SF tenant build out for a full service restaurant
Custom millwork, exterior eating area and landscaping
Cardinal Health
Construction locations in Denver, Colorado; Fort Lauderdale, Florida; Portland, Oregon; Las Vegas, Nevada; Sacramento, California; Colorado Springs, Colorado
12,170 Average SF for each location for a design assist for a radio pharmaceutical production facility
Project scope includes installation of cyclotron in concrete containment vault, clean room, full laboratory with hot cells, fume hoods and product containment systems, and MEP systems including back-up electrical systems and area isolation mechanical system.
Celtic Isles Pub
1680 SF English pub with food services
Design build
CIBER
67,240 SF multi floor tenant finish project with a 20 week fast track schedule for a long term client
Scope of work included a SCIF room, stairwell, high end executive suites, boardrooms, training facilities, and custom wall textures
Bulter Snow
19,824 SF Full Tenant Finish in the 1801 California Building
Custom finishes for the Executive Offices, Staff Offices, Breakroom, Training and Prep Rooms and Conference Rooms.
Black Hills Corporation
47,552 SF full floor first generation space
Structural modifications for rooms, large data room with redundant 24/7 air
Upgraded stone walls, floor finishes, multiple conference and board rooms
Billtrust
26,500 SF Tenant Build Out
Open ceilings and expanses of glass highlight the space with an overhead door that opens the break area to outside
Facility includes fitness room, game room, locker rooms, offices, conference rooms, huddle areas and board room.
Bellco Credit Union
Multiple ground up bank locations with a fast track schedule for a long relationship client
Design coordination with prototype requirements and re-design cost analysis with an average of 3,550 SF per location
BakerHostetler
Newly completed 37,000 SF tenant finish with multiple Phases
Scope of work included structural reinforcement for high density file rooms and custom built stairway. Stairway was an addition to connect multiple floors. Custom mock court room and law library with custom glazing and mill work throughout the space.
Baja Fresh
Multiple 1,500 SF locations throughout the Denver Metro Area
Custom and full service kitchen, prep area, food bar, and dining area.
Arrow Electronics
Provident Construction has completed 6 projects for Arrow Electronics including new the Corporate Headquarters.
Corporate Headquarters was a full building remodel of 4 floors with phased construction and occupancy. Areas completed included a full service kitchen, exercise / yoga, meeting, training rooms, and a conference center.










