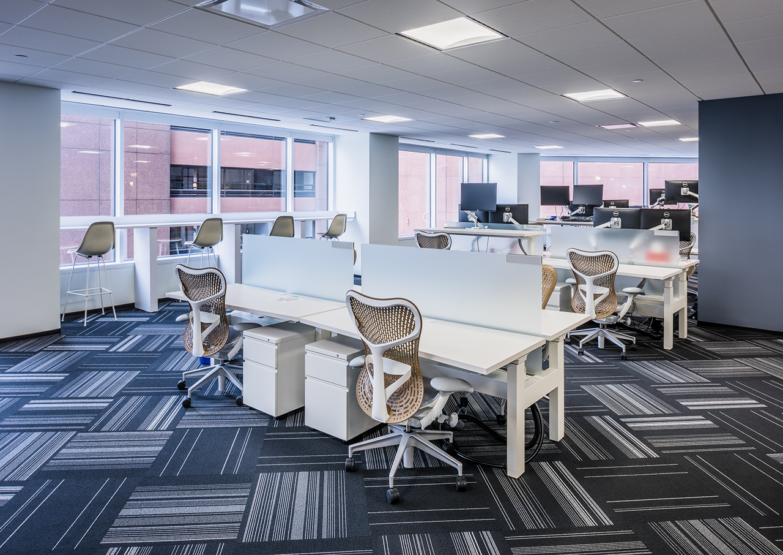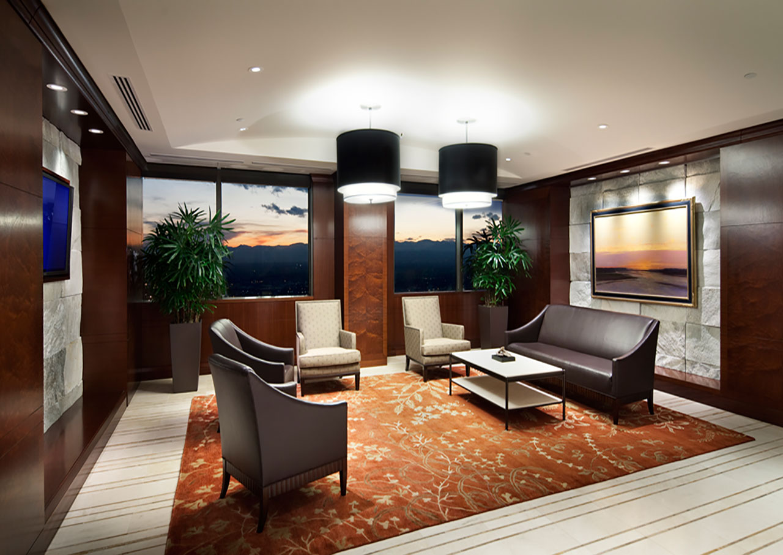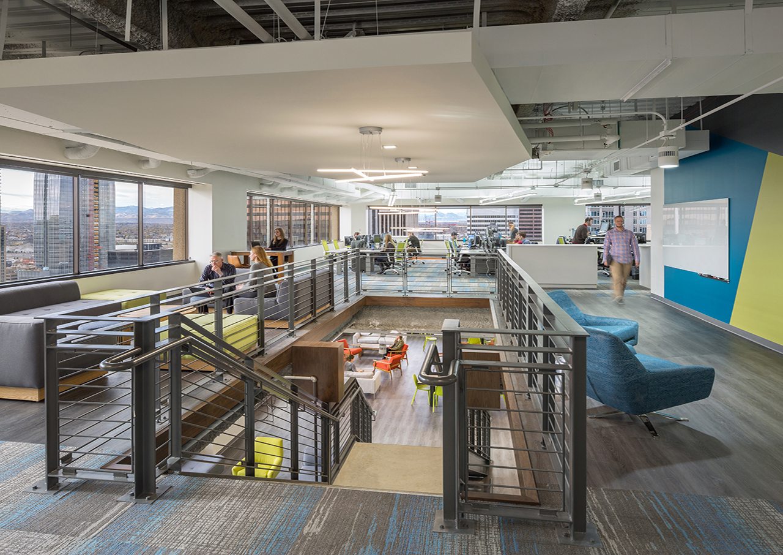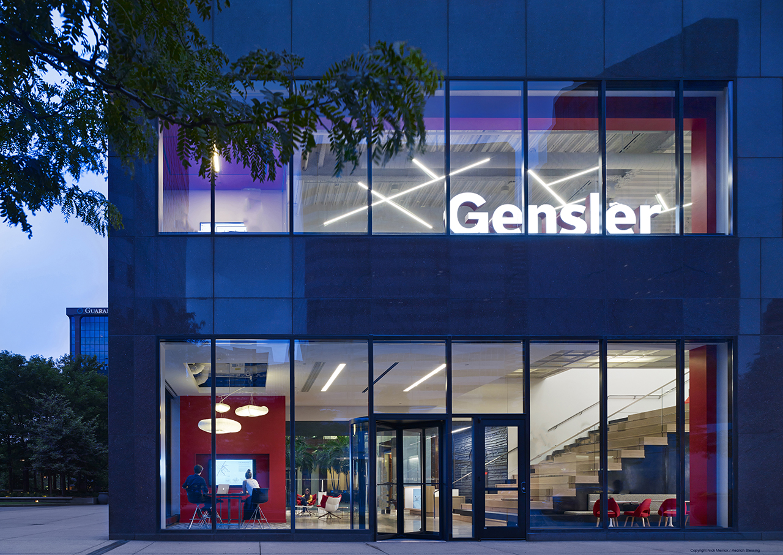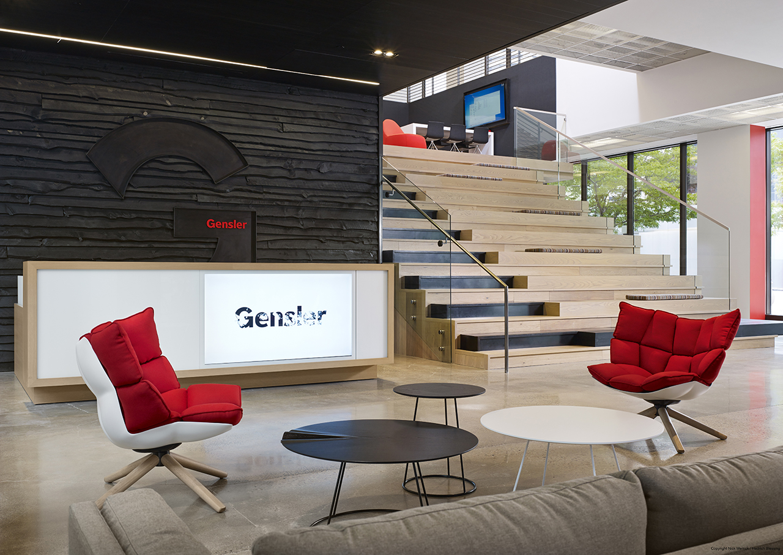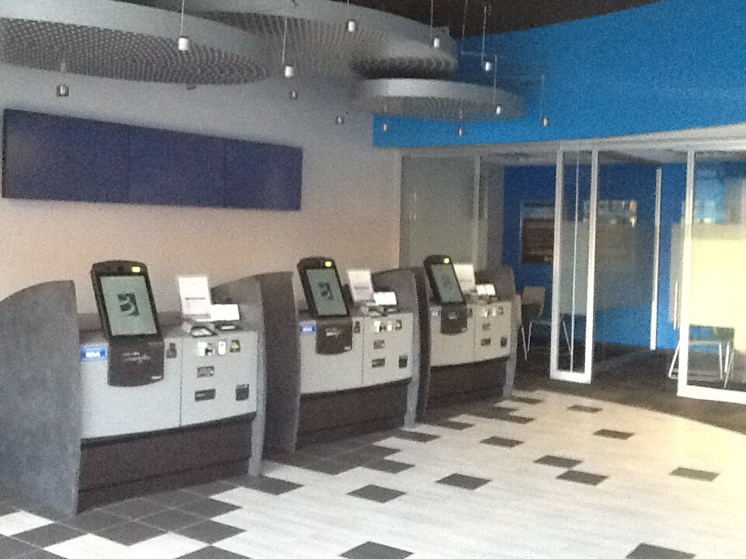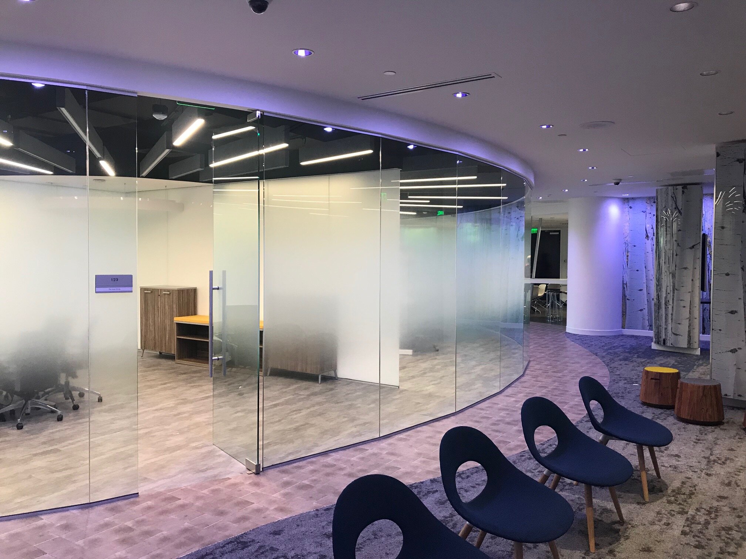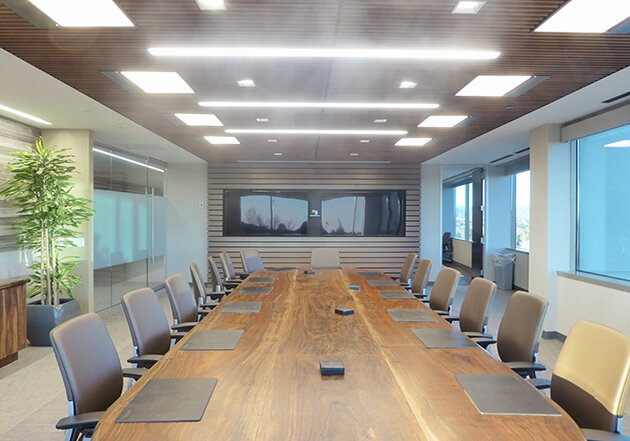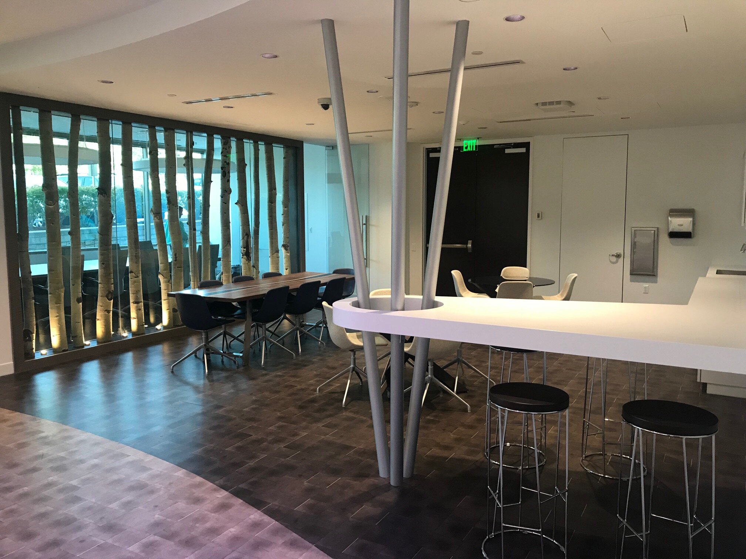A tenant build out at 1801 California for a long term client with multiple projects.
Full floor build out of 58,360 SF with the completed project on time and on budget.
Finishes included polished concrete, high end millwork, and open track sliding glass office doors.
Large computer and electronic office table tops were also included in the scope of work.
Intrepid Potash
40,395 SF tenant improvement for the Penthouse floors of the building
High end custom millwork, glazing and flooring on both floors as well as extensive marble floor tile and counter tops
Liberty Global
Provident utilized BIM for the coordination and placement for all mechanical, electrical, plumbing, sprinkler, audio visual and cabling in walls and ceilings. Also, there is a three floor floating connecting stair with full glass handrails, granite stair treads and LED lighting incorporated into floor.
State of the art training room with seating up to 78 people that includes 3 projectors and screens to be individually controlled with hidden in wall speakers. Also included in the scope of work, a full service commercial kitchen that has the capacity to serve over 150 employees daily with café and outside balcony seating.
Confidential Client
The scope includes installation of the foundation and new precast screen wall to surround new mechanical equipment.
The project will be completed in late summer.
LogRhythm
38,400 SF tenant renovation with a cutting edge design within three floors
The scope of work included interior finishes, Polygal panels, Beetle Kill wood flooring and paneling painted metal studs, sliding glass office doors, exposed structure ceiling areas, Geo Matrix, and corrugated fiberglass ceiling panels.
Exterior ground level, roof top decks, data center, and loading dock were also included in the scope of work.
Medtronic Navigation Surgical Technologies Manufacturing Facility - Louisville, Colorado
112,000 SF state of the art medical technology facility.
Multiple tenant improvement projects including sales center, research laboratories, training and operating rooms, offices, lobby, labs, and break rooms.
State of the Art BMS and WFT Systems, clean rooms, refrigeration area, pharmaceutical manufacturing, training rooms, building additions.
Manufacturing production and shipping facilities, loading docks with associate exterior improvements.
Comcast Cable Communications
Coordinated work in occupied broadcasting facility with multiple management entities.
Commercial offices in Centennial, Colorado and unincorporated Arapahoe County.
Assisted and coordinated design and resource solutions locally with an out of state architect.
Completed various miscellaneous work inside and around building in addition to office remodel.
Evolve Vacation Rental Network
Tenant improvement project of two floors at a total of 38,500 SF.
The construction scope inclued conference, huddle rooms and offices with separate open office area in quadrants.
Open to structure concept with new metal ductwork, and new floor to floor custom staircase.
Large employee break / lunch room and multiple booth style collaboration areas with television monitors
Four Winds
Three floors totaling 55,000 SF of first generation space at the Art Hotel at 1221 Broadway. Fourteen week schedule completed on time and on budget.
High-end finishes including gym, yoga rooms, shower facilities, three elevator lobbies, media rooms and the first in the U.S. LED carpet for personnel and room location identity.
The scope also included three IDF server rooms with heavy A/V media cabling, infrastructure and equipment.
Gensler Architects
19,963 SF Tenant Improvement which achieved the First LEED-Certified Interiors Project Designation in Colorado under the LEED v4 CI rating system by the USGBC.
The Gensler Office Project won the IIDA Best Award for Workplace 15,000 - 50,000 SF.
Two Mezzanines with Two Stair Openings, Revolving Door and Extensive Glass Work, Early Coordination on Design with Team, and Raw Material Used - Steel, Concrete, and Wood.
Office Features also included Sustainable LED Lighting with Motion Sensors, Low Emitting Materials, Energy and Water Saving Equipment and Interior Plantscaping.
CIBER
67,240 SF multi floor tenant finish project with a 20 week fast track schedule for a long term client
Scope of work included a SCIF room, stairwell, high end executive suites, boardrooms, training facilities, and custom wall textures
Billtrust
26,500 SF Tenant Build Out
Open ceilings and expanses of glass highlight the space with an overhead door that opens the break area to outside
Facility includes fitness room, game room, locker rooms, offices, conference rooms, huddle areas and board room.
Bellco Credit Union
Multiple ground up bank locations with a fast track schedule for a long relationship client
Design coordination with prototype requirements and re-design cost analysis with an average of 3,550 SF per location
Arrow Electronics
Provident Construction has completed 6 projects for Arrow Electronics including new the Corporate Headquarters.
Corporate Headquarters was a full building remodel of 4 floors with phased construction and occupancy. Areas completed included a full service kitchen, exercise / yoga, meeting, training rooms, and a conference center.





